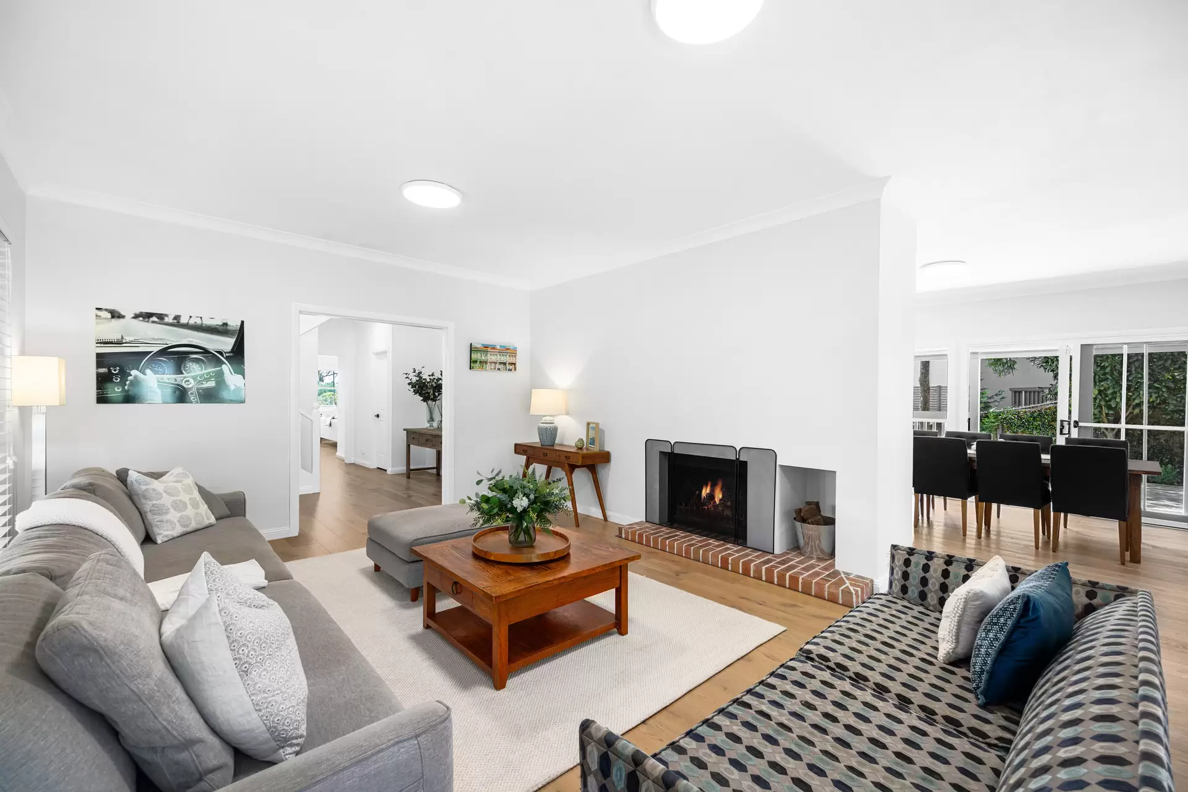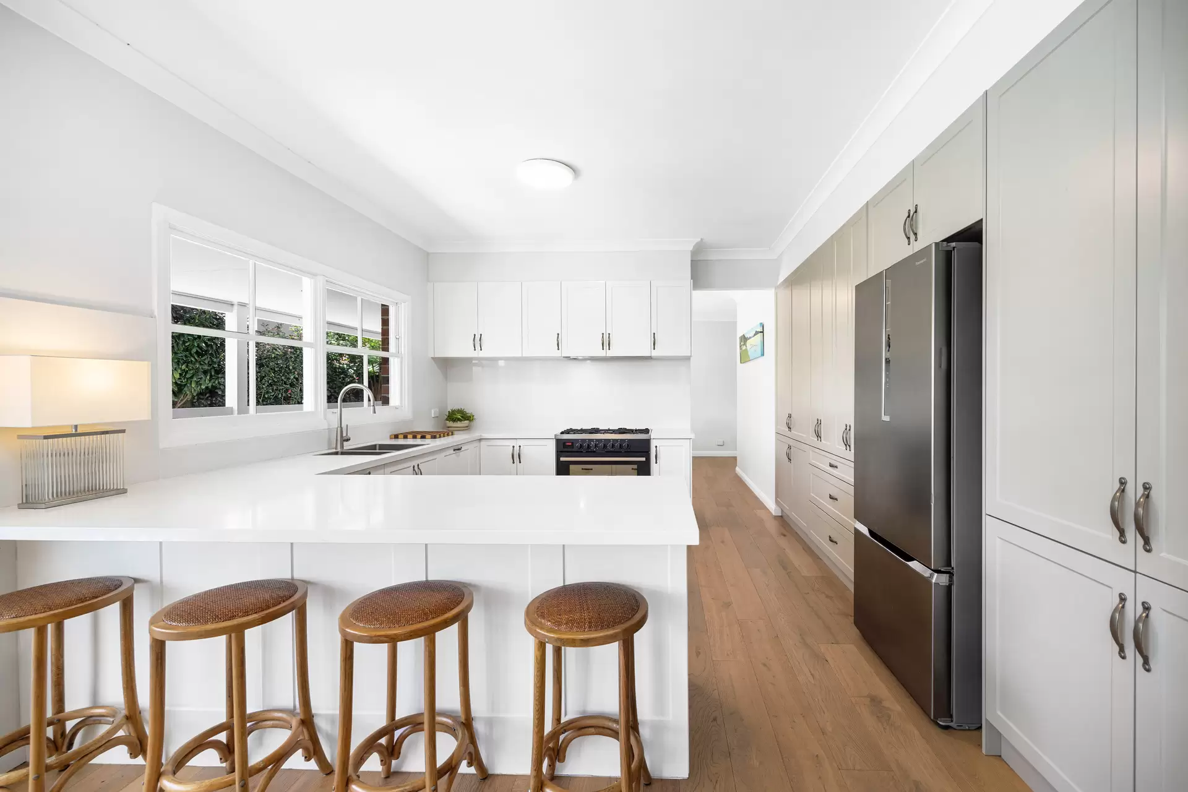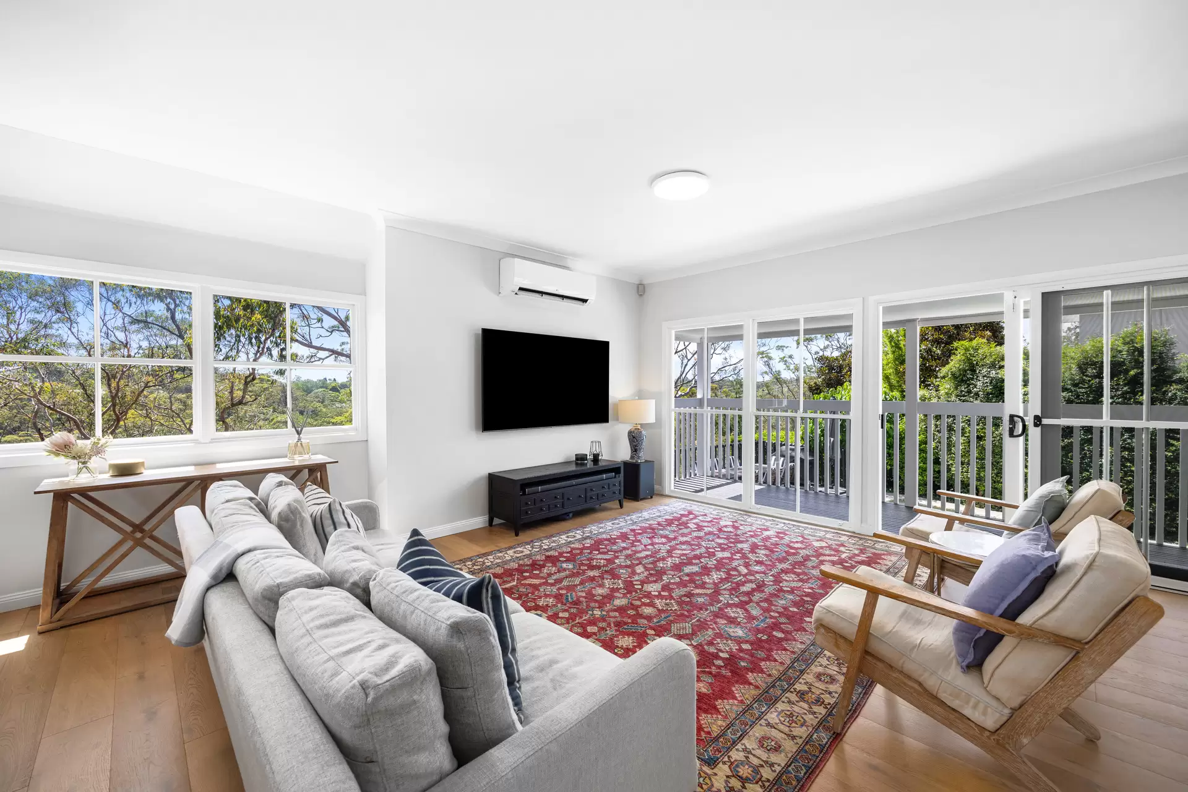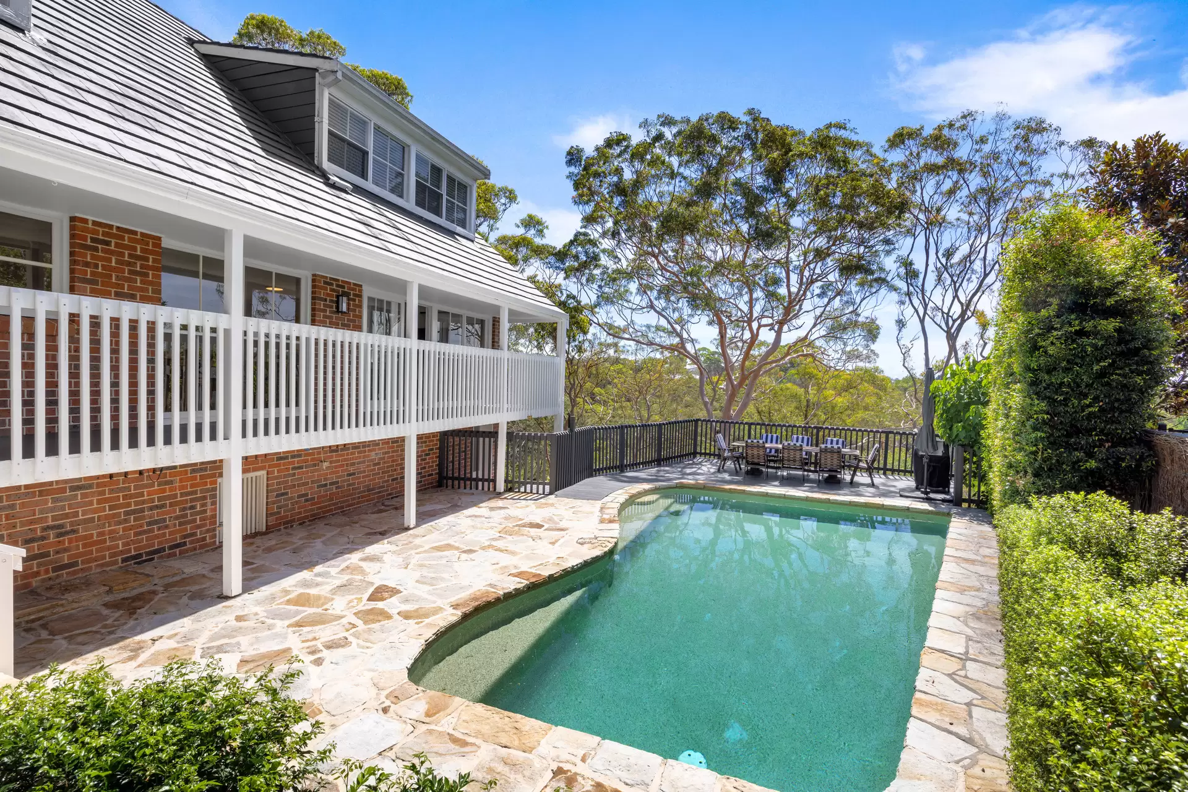






3 Hawley Close St Ives
Blue ribbon family living and breathtaking views
A captivating presence embraced by a stunning district backdrop, this beautiful home impresses with both its location and delightful family floor plan. Situated on just over 1,000sqm and newly renovated to showcase a custom chef's kitchen, multiple living zones and four spacious bedrooms all with walk ins, step outside to an entertainer's haven complete with a magnificent poolside deck, the perfect setting to watch the sun go down over the valley. Boasting a flexible multi-purpose room with its own entrance on the lower-level, this quiet community cul-de-sac is zoned for St Ives North Public School and mere footsteps to transport services, local shops and a host of leading private schools.
Manicured streetscape and an extensive renovation throughout Centralised open plan living with walls of glass flowing to the alfresco setting Gourmet entertainer's kitchen equipped with a 900mm Belling gas cooker Shaker cabinetry, integrated dishwasher and 40mm stone benchtops Inviting formal lounge with fireplace and formal dining with alfresco flow Sundrenched saltwater pool, multiple decks and landscaped gardens Large flexible rumpus/home office space with its own entrance Four generously-sized bedrooms all with walk-in robes and ceiling fans King-sized master suite, full skylit family bathroom, linen closets Ducted reverse cycle air conditioning and engineered timber floors Oversized automatic double garage with workshop space and garden access Zoned for St Ives North PS and footsteps to Sydney Grammar Preparatory Stroll to local shops, cafes, city, station and Northern Beaches buses
Disclaimer: Whilst every effort has been made to ensure the accuracy and thoroughness of the information provided to you in our marketing material, we cannot guarantee the accuracy of the information provided by our Vendors, and as such, Chan Yahl makes no statement, representation or warranty, and assumes no legal liability in relation to the accuracy of the information provided. Interested parties should conduct their own due diligence in relation to each property they are considering purchasing. Please be advised that the photographs, maps, images, or virtual styling representations included in this real estate listing are intended for illustrative purposes only and may not accurately depict the current condition or appearance of the property.
Amenities
Bus Services
Meet the team


Contact Us
Ever wondered what your property’s worth?
Get a free property report including recent sales in your neighbourhood and a property value estimate.