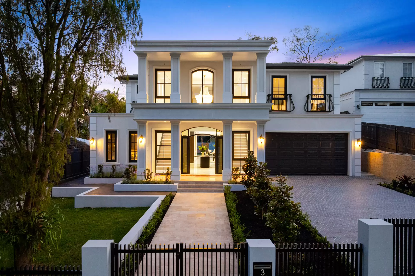
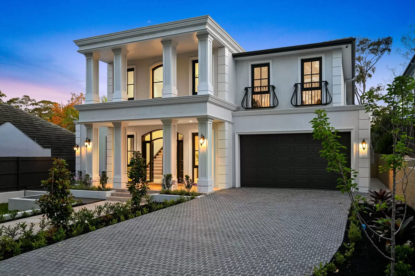
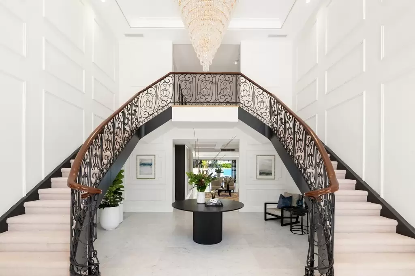
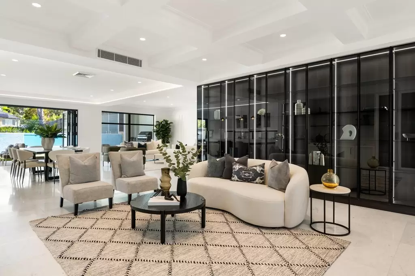
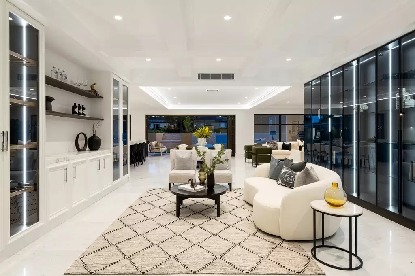
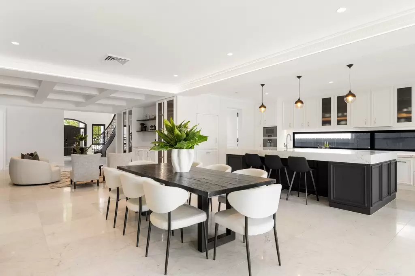
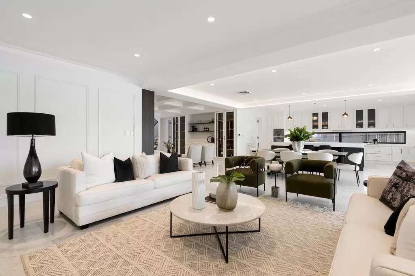
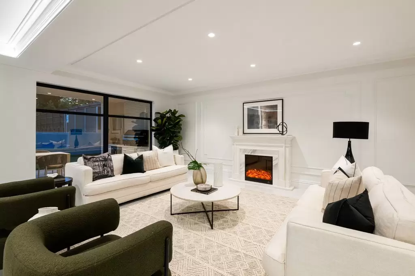
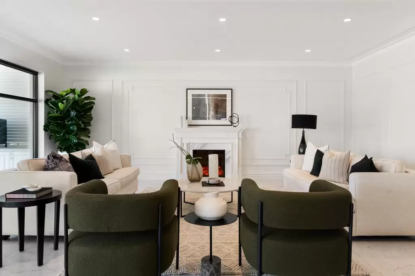
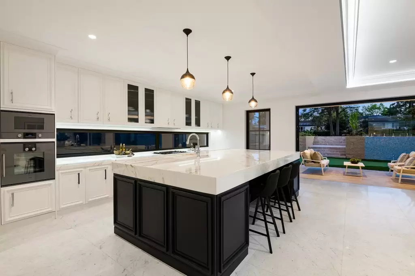
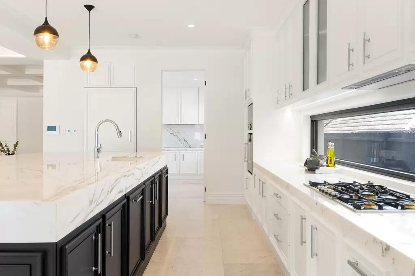

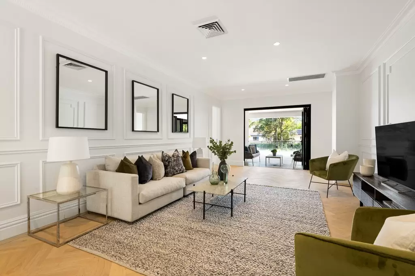
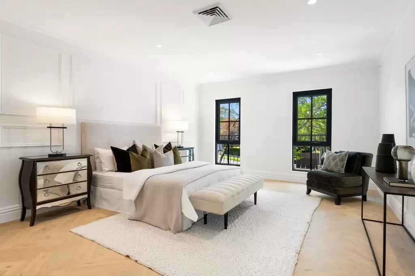
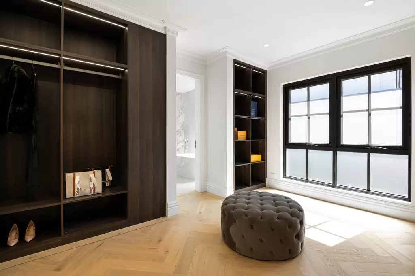
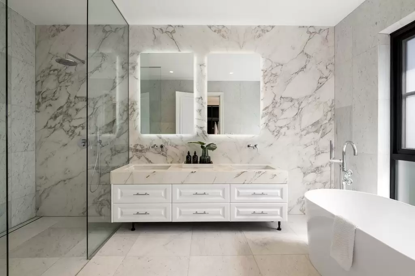
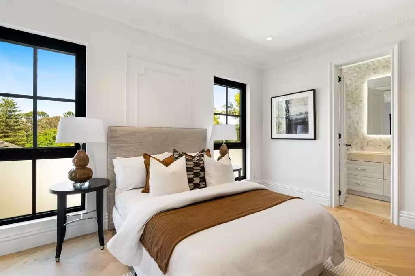
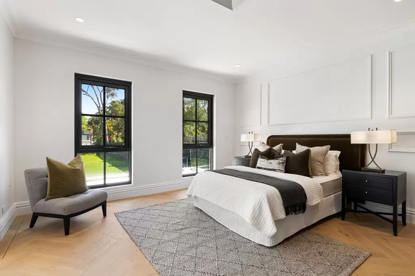
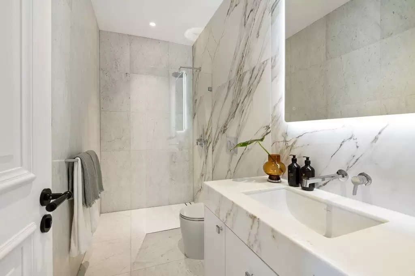
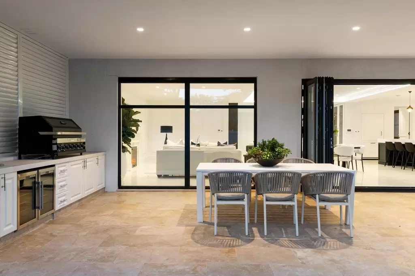
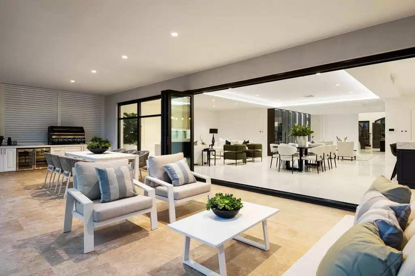
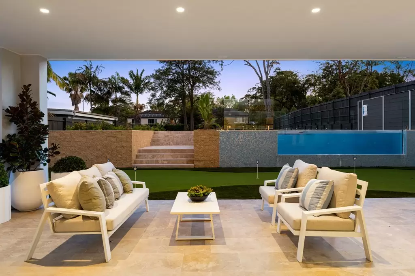
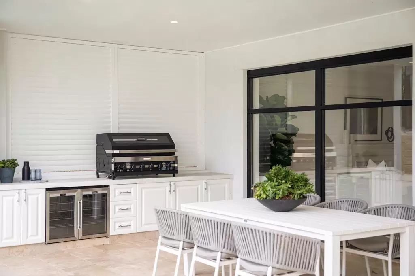
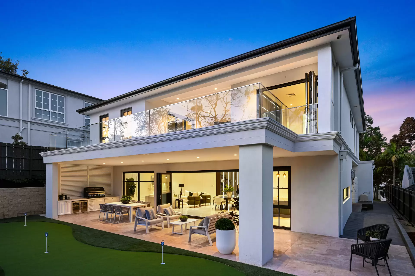
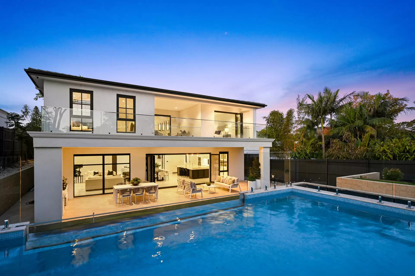
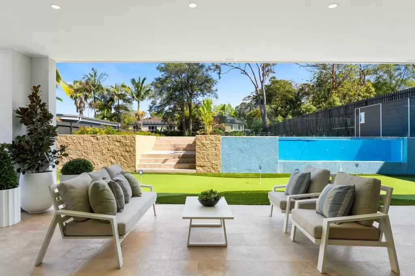
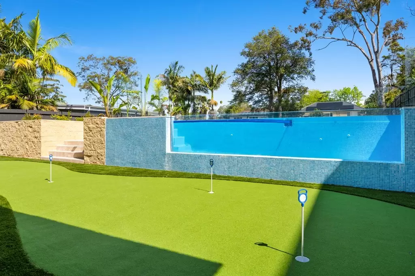
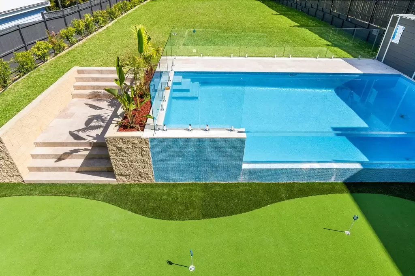

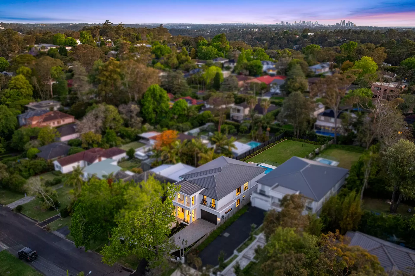
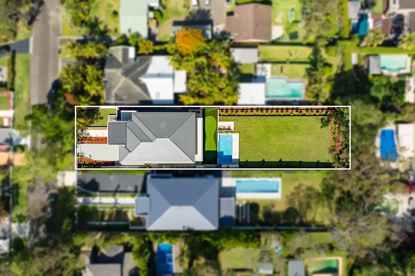
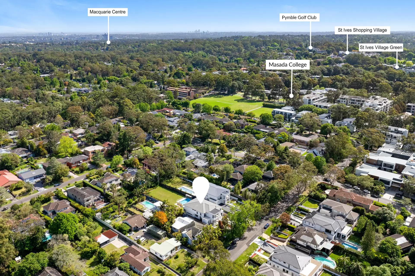
3 Carcoola Road St Ives
Architectural Brilliance | Master Craftsmanship | Impeccable Interior Design
Experience the pinnacle of luxury living in this exquisite brand-new, north-facing five-bedroom home. Nestled on a sprawling 1,475sqm, this residence is a true testament to master craftsmanship and elegance, showcasing bespoke finishes and premium inclusions throughout.
As you enter, a striking double-height foyer sets the stage for the grandeur that follows. The free-flowing design seamlessly connects modern living and dining areas, creating an inviting space perfect for both entertaining and relaxation. The gourmet kitchen is a chef's dream, featuring stunning stone marble benchtops, an impressive island with a breakfast bar, and a spacious butler's pantry, ensuring every culinary endeavor is a pleasure.
Step outside to discover a resort-style alfresco retreat, where glass doors open to reveal an outdoor paradise. Enjoy the shimmering glass-walled pool, perfect for refreshing swims, alongside a five-hole putting green that adds a unique touch to your outdoor experience. The expansive, child-friendly lawn offers plenty of room for play and gatherings, making it an ideal space for family memories.
This home is not just move-in ready; it's designed for a lifestyle of comfort and enjoyment. Located on the prestigious upper north shore, you'll find yourself just moments away from vibrant village shops, delightful cafes, gourmet restaurants, playgrounds, esteemed schools, and convenient transport links. Don't miss the chance to make this exceptional home your own-where every detail invites you to create cherished memories for years to come.
Luxurious open space living room also with underfloor heatingSpacious and elegant bedrooms with ensuites and bespoke cabinetry Master suite with generous walk-in robe and sophisticated ensuite Designer bathrooms, luxe free-standing bath, and underfloor heating Dedicated and sleek home office, gas fireplace, and feature wine fridge Ornate cornice, decorative trimmed walls, ducted reverse cycle air-con Ample alfresco entertaining area with barbeque and dual beer fridges Expansive child-friendly level lawns with lush, landscaped gardens Nothing to spend, move-in ready, and time to create your own memories Low-maintenance landscaped gardens, footsteps to children's playgroundDouble lock up garage with added driveway parking and internal access Moments to village shops, esteemed schools, buses, and train stations
Disclaimer: Whilst every effort has been made to ensure the accuracy and thoroughness of the information provided to you in our marketing material, we cannot guarantee the accuracy of the information provided by our Vendors, and as such, Chan Yahl makes no statement, representation or warranty, and assumes no legal liability in relation to the accuracy of the information provided. Interested parties should conduct their own due diligence in relation to each property they are considering purchasing. Please be advised that the photographs, maps, images, or virtual styling representations included in this real estate listing are intended for illustrative purposes only and may not accurately depict the current condition or appearance of the property.
Amenities
Bus Services
Meet the team


Contact Us
Ever wondered what your property’s worth?
Get a free property report including recent sales in your neighbourhood and a property value estimate.