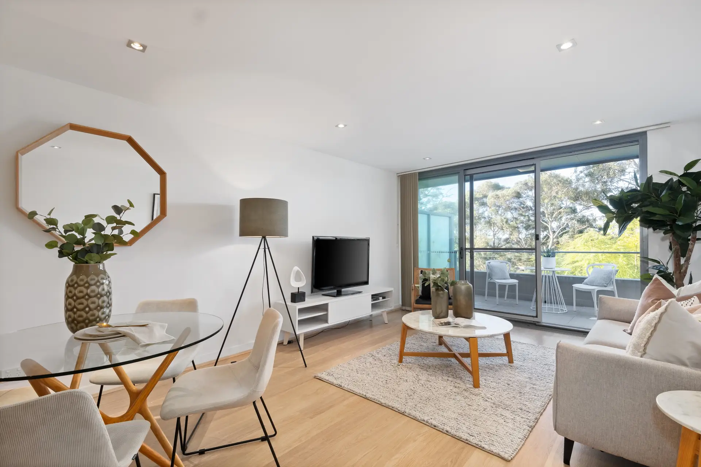
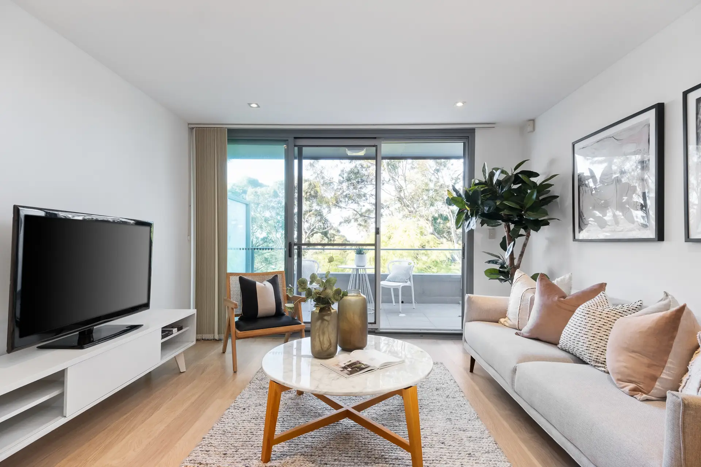
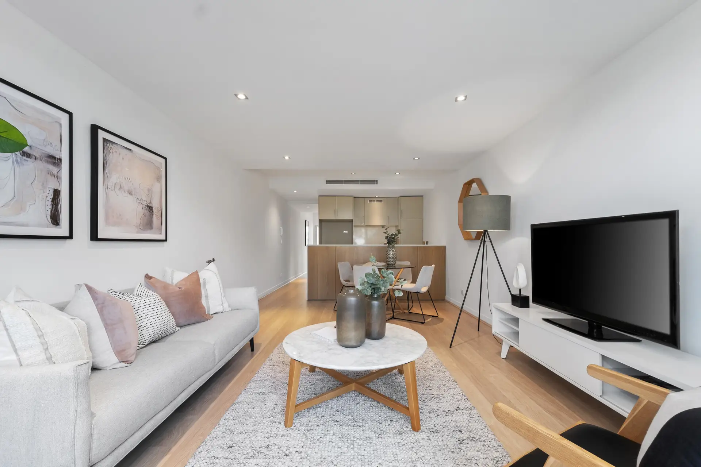
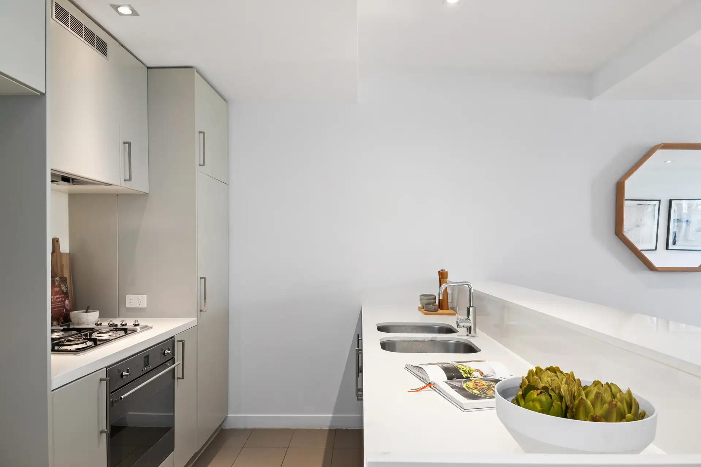
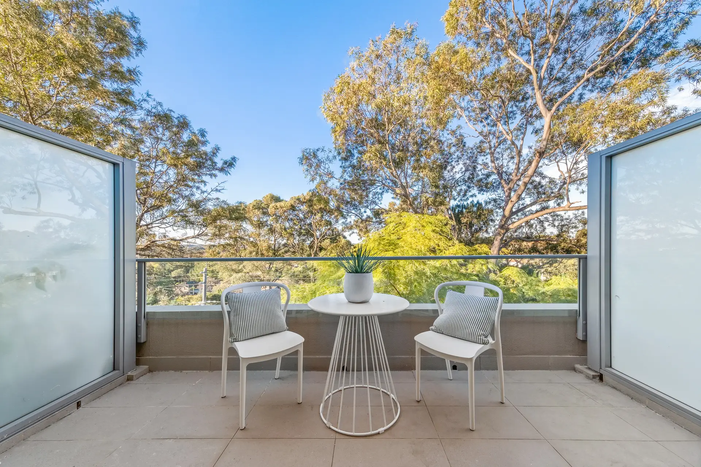
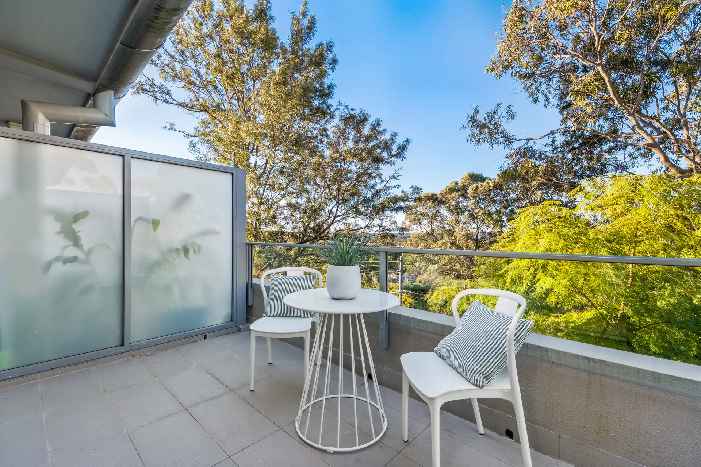
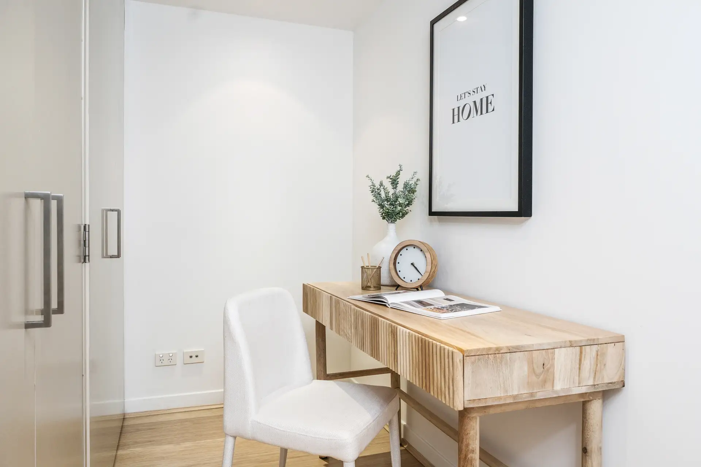
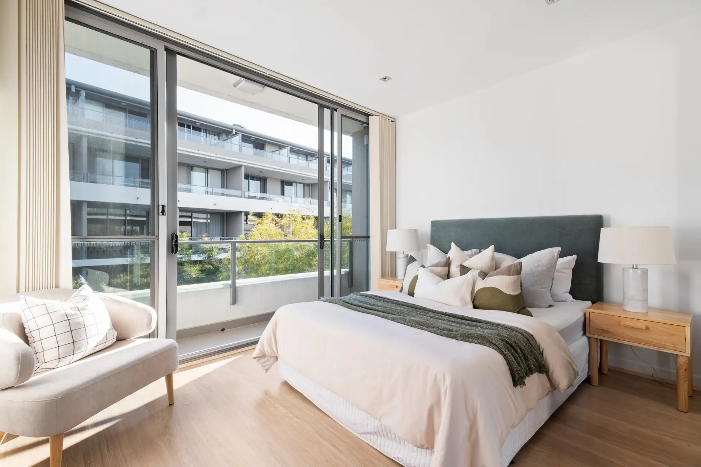
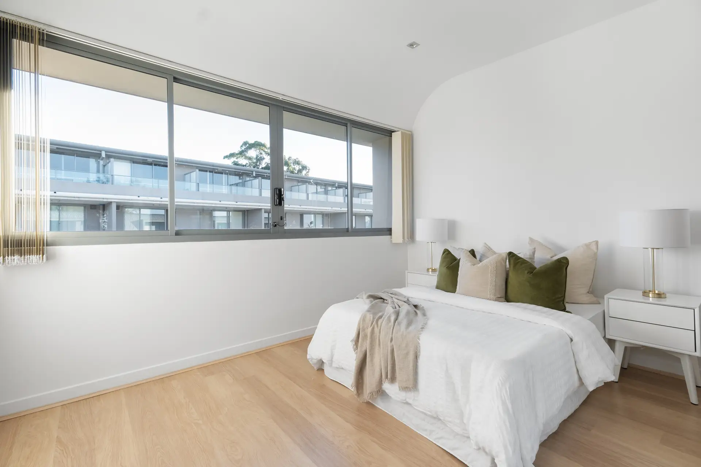

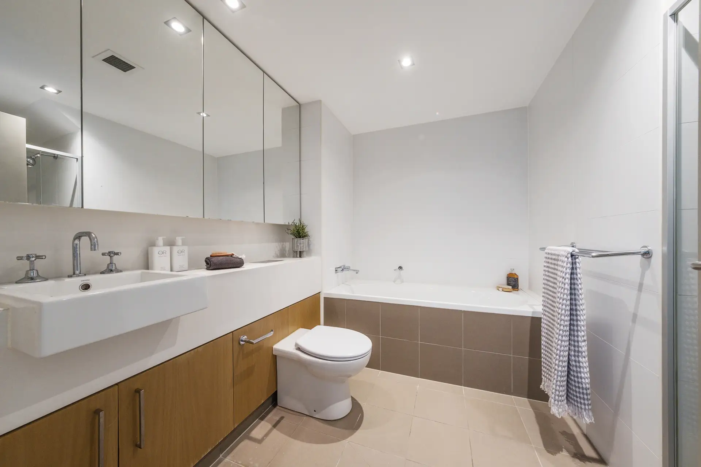
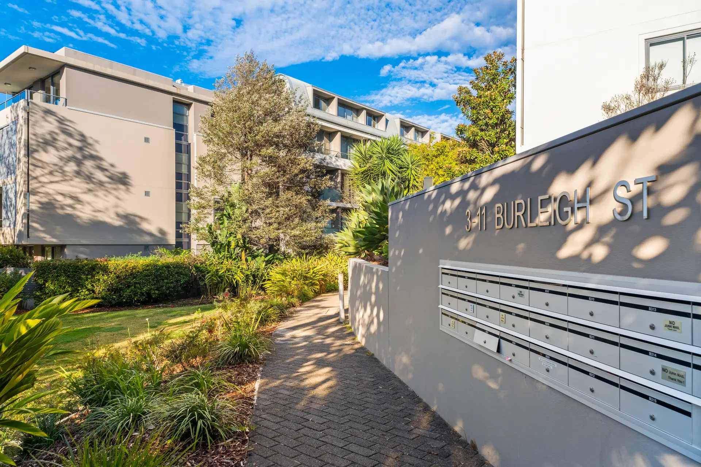
B310/3-11 Burleigh Street Lindfield
Sun Filled Northeast Aspect Walk To Rail
Enjoy the extraordinary every day in this cleverly designed apartment with a spectacular northeast horizon view of trees and open skies, that complements the outstanding convenience of the location.
The distinctive layout resonates with urban chic featuring sleek appointments in on-trend neutral tones while offering exceptionally peaceful living that centres on relaxed balcony entertaining. Bedrooms are placed for sanctuary style privacy, whether accommodating family or share-housing, with two distinct zones each arranged with a bathroom. Kids will love the independence of a short walk to Lindfield Public School. With just a 700m walk to Lindfield rail and village, adults will love the easy commute to Chatswood and City, and the ease of popular local shopping and enticing eateries.
Light, bright, and inviting with beautifully crafted modern interior spacesOpen the living room doors to the balcony for vies and summer breezesIntegrated stone kitchen, two-way storage, pantry cupboard, double sinkSmeg appliances, gas cooktop, wok burner, oven, microwave, dishwasherA built-in study provides the perfect place to work easily from homeTwo bedrooms have their own spaces, built-in robes, balcony to mainTwo pristine bathrooms in luxe neutral finishes, full ensuite with bathSecure basement parking, lift, storage cage, ducted air con, intercomFootsteps to Lindfield Public School, bus to Killara High School700m walk to rail and village, Harris Farm, IGA, eateries, boutiquesTwo stops to Chatswood, easy commute to the City and beyond
***Off-street parking available on Eton Rd & Burleigh St***
Disclaimer: Whilst every effort has been made to ensure the accuracy and thoroughness of the information provided to you in our marketing material, we cannot guarantee the accuracy of the information provided by our Vendors, and as such, Chan Yahl makes no statement, representation or warranty, and assumes no legal liability in relation to the accuracy of the information provided. Interested parties should conduct their own due diligence in relation to each property they are considering purchasing. Please be advised that the photographs, maps, images, or virtual styling representations included in this real estate listing are intended for illustrative purposes only and may not accurately depict the current condition or appearance of the property.
Amenities
Bus Services
Train Services
Meet the team


Contact Us
Ever wondered what your property’s worth?
Get a free property report including recent sales in your neighbourhood and a property value estimate.