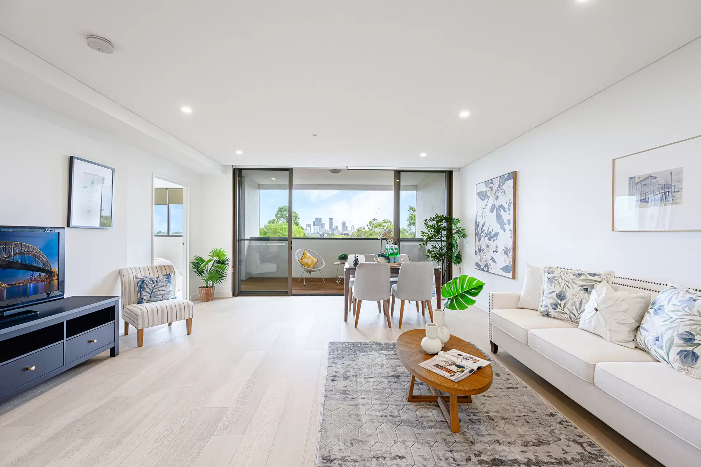
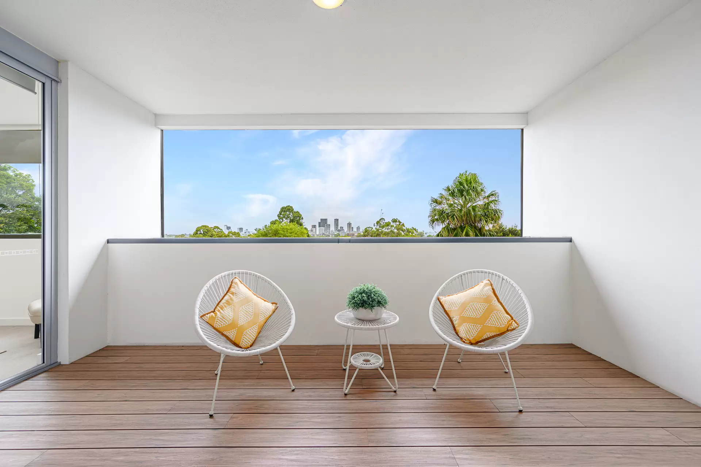

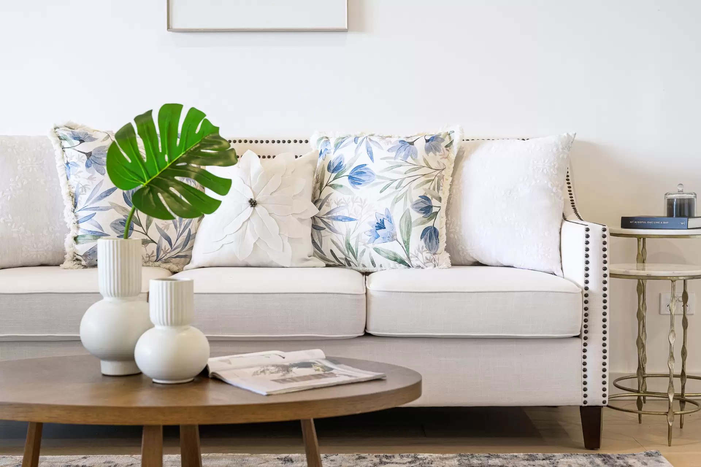
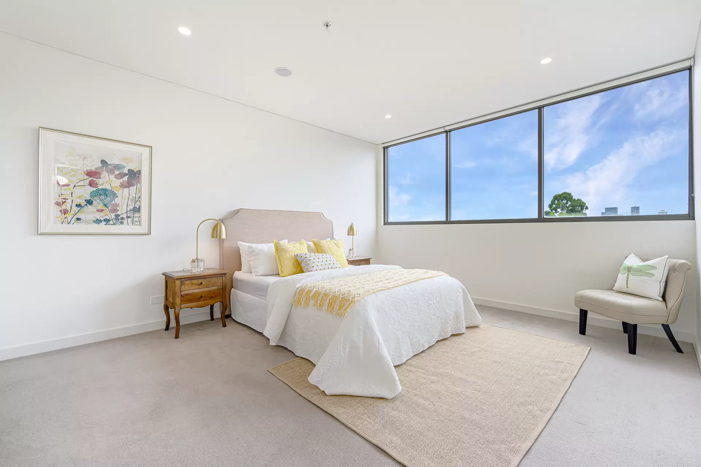
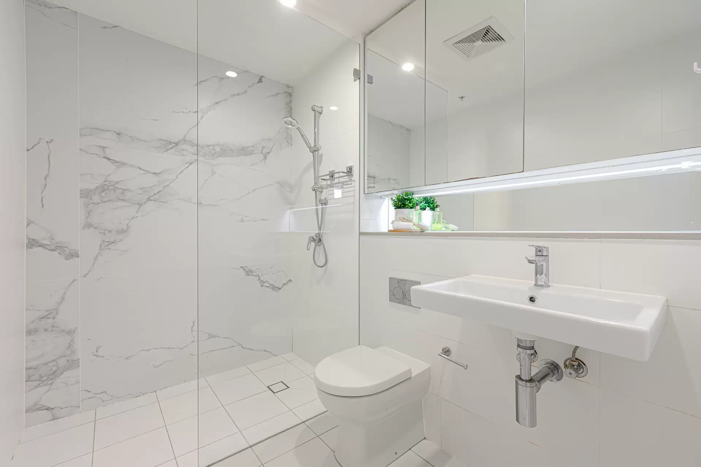
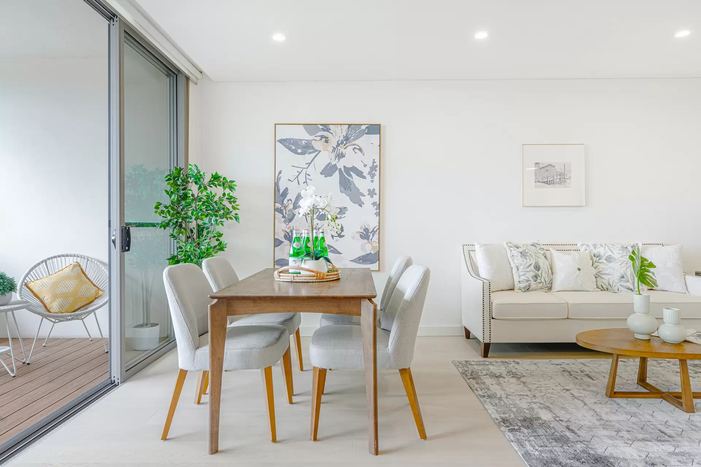


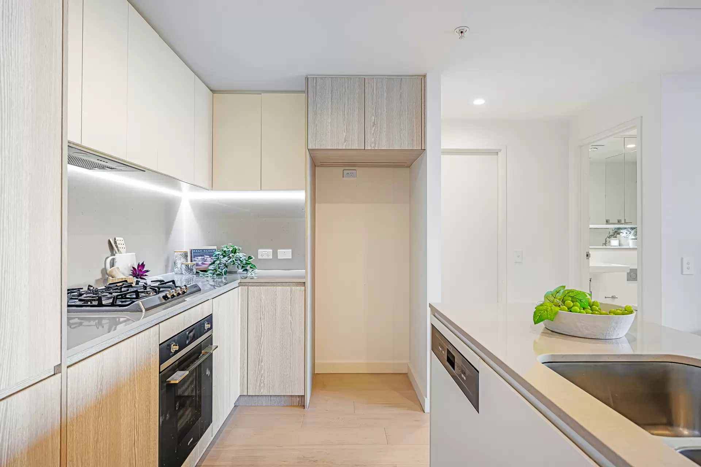
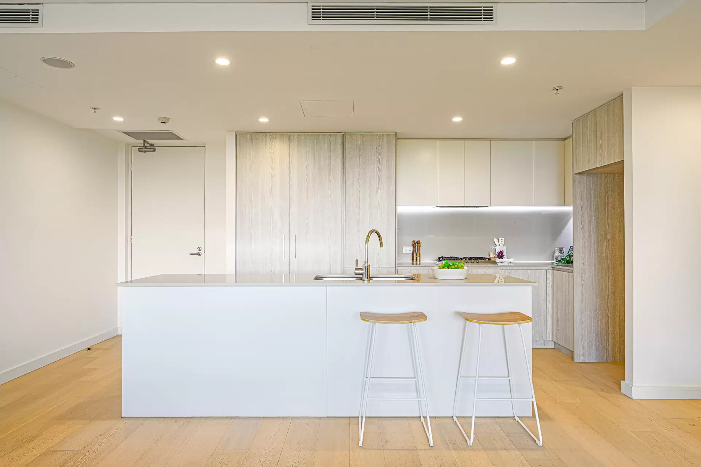
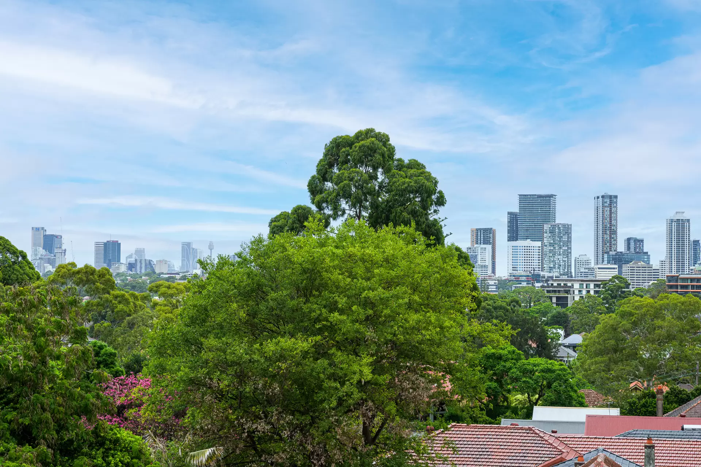
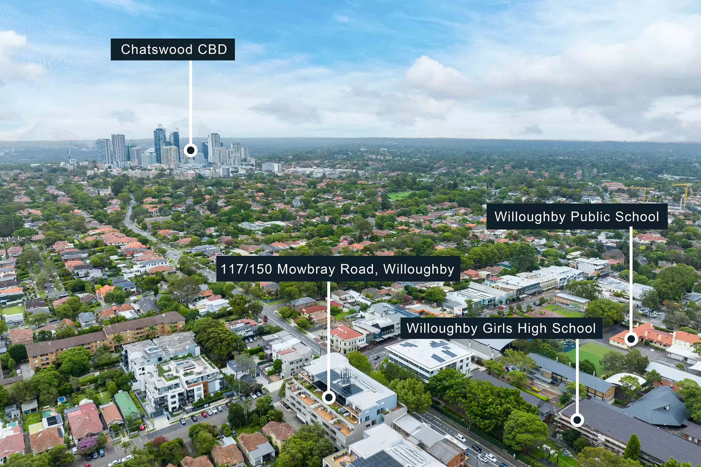
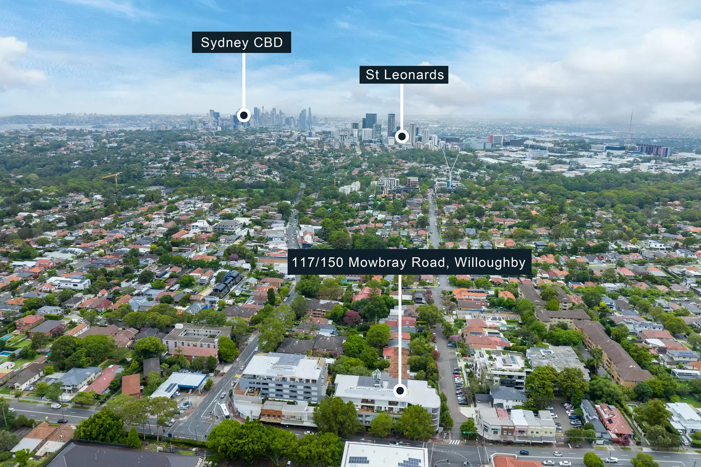
A117/150 Mowbray Road Willoughby
Stunning designer haven, fantastic home or investment
With city views and a luxe contemporary design with a focus on privacy, this elevated apartment in the much admired 'The Mint', provides a stunning easy-care lifestyle. Impeccably designed, scaled and finished, the interiors are a showpiece in style with engineered flooring, a deluxe kitchen and bathrooms and large master retreat. Entertain on the spacious decked balcony and take in stunning district to the city panoramas. The setting is pivotal being steps to local shops and dining, excellent schools and the bus and just minutes to Chatswood and the city.
Architecturally arresting building, secure entry and lift Light and bright interiors, beautiful engineered flooring Sweeping living and dining opens to the decked balcony Private balcony with stunning district to the city panoramas Superbly appointed stone and gas kitchen, Smeg appliances Island breakfast bench, master and living open to the balcony Spacious master with views, his/hers robes and an ensuite 2nd bedroom with robes, designer bathrooms, hidden laundry Secure car space, storage cage, communal rooftop terrace Steps to Willoughby Girls High and Willoughby Public Schools
Location Benefits
50m to the 115 and 120 bus services to Chatswood, North Sydney and the city Adjacent to Willoughby Girls High School 190m to the local shops and cafes 400m to Willoughby Public School 1.1km to Hallstrom Park 1.3km to Willoughby Leisure Centre Easy access to Chatswood Station, shops and dining In the Chatswood High School catchment Quick commute to the city
Disclaimer: Whilst every effort has been made to ensure the accuracy and thoroughness of the information provided to you in our marketing material, we cannot guarantee the accuracy of the information provided by our Vendors, and as such, Chan Yahl makes no statement, representation or warranty, and assumes no legal liability in relation to the accuracy of the information provided. Interested parties should conduct their own due diligence in relation to each property they are considering purchasing. Please be advised that the photographs, maps, images, or virtual styling representations included in this real estate listing are intended for illustrative purposes only and may not accurately depict the current condition or appearance of the property.
Amenities
Bus Services
Meet the team

Contact Us
Ever wondered what your property’s worth?
Get a free property report including recent sales in your neighbourhood and a property value estimate.
