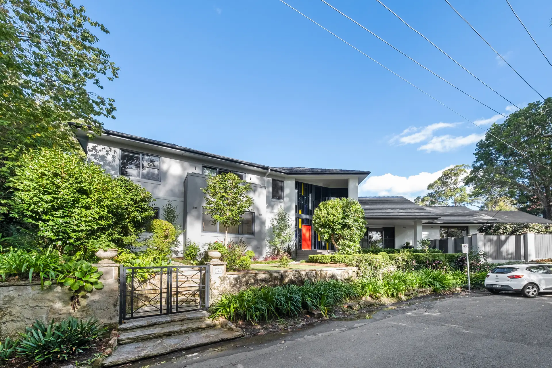
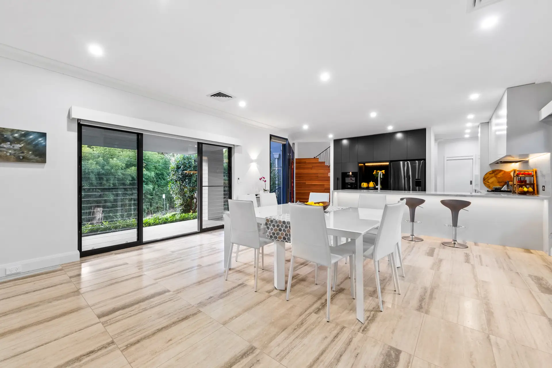
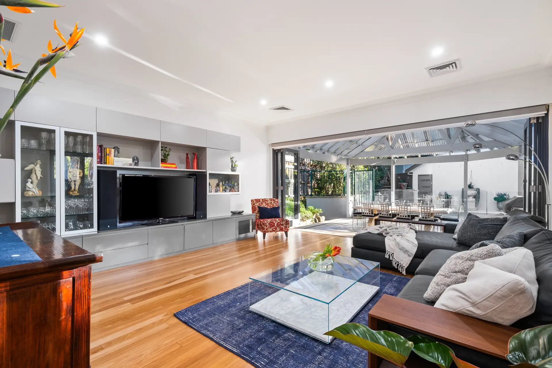
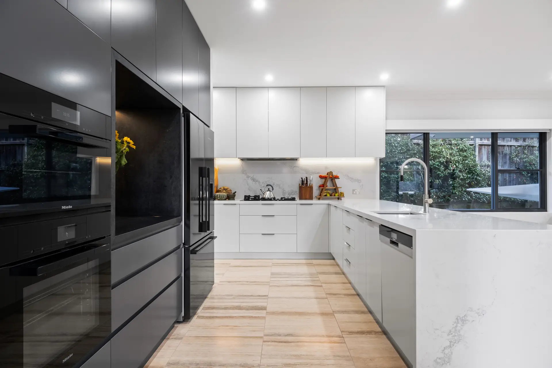
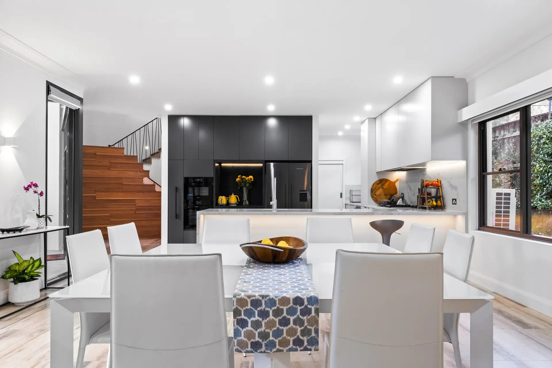
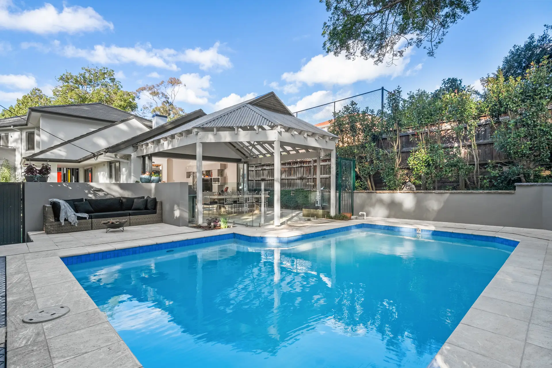
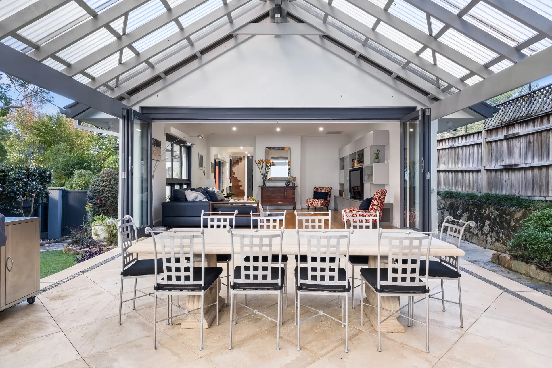
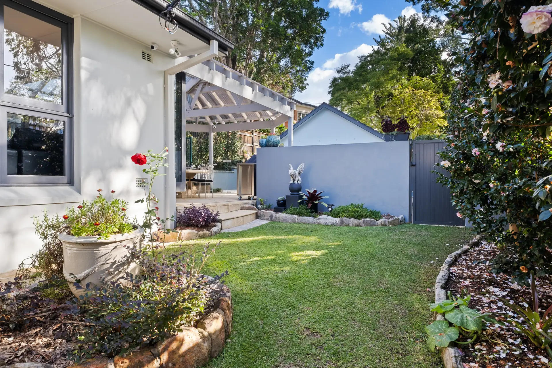
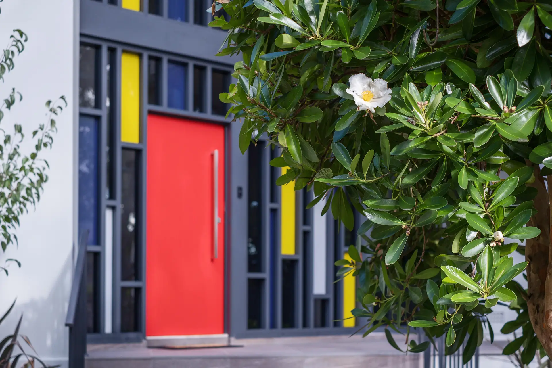
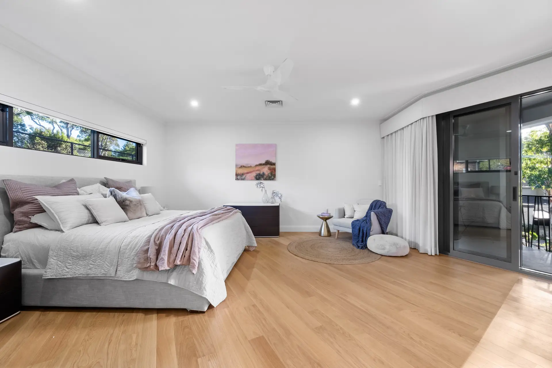
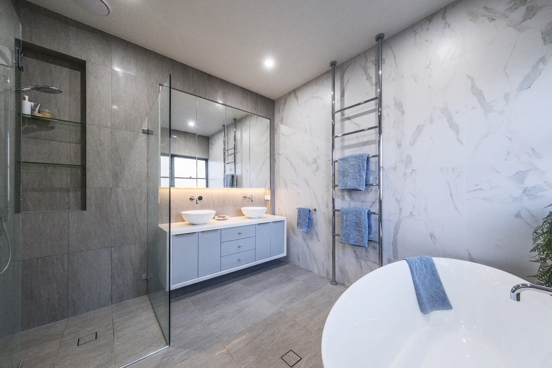
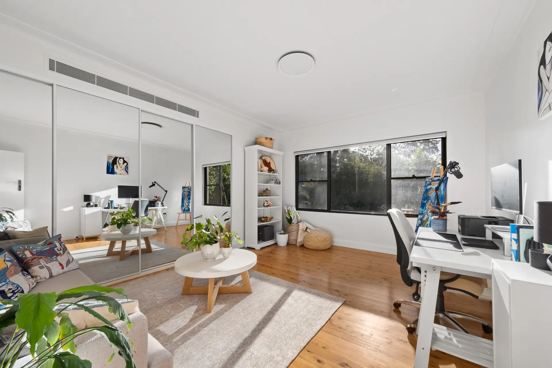
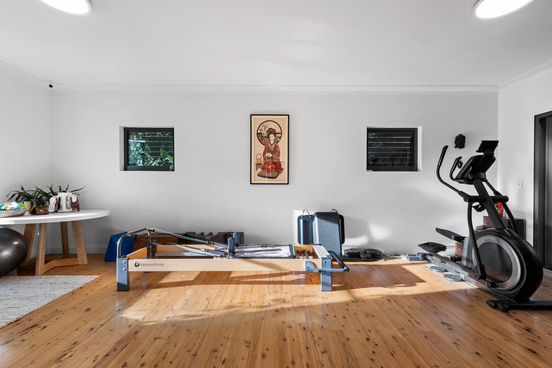
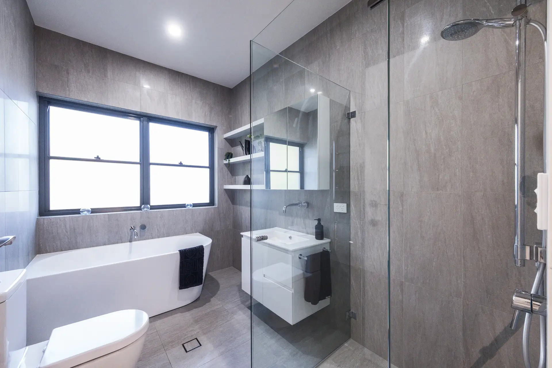
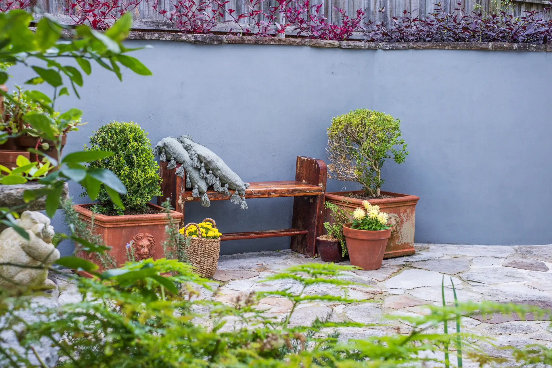
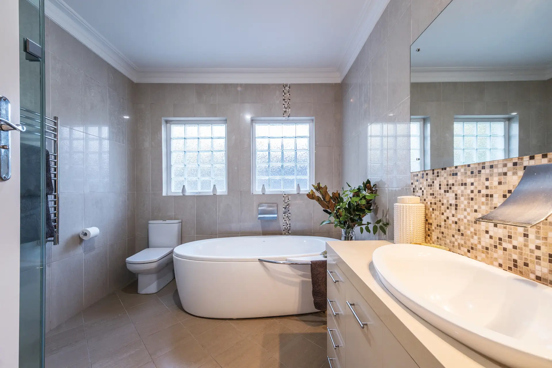
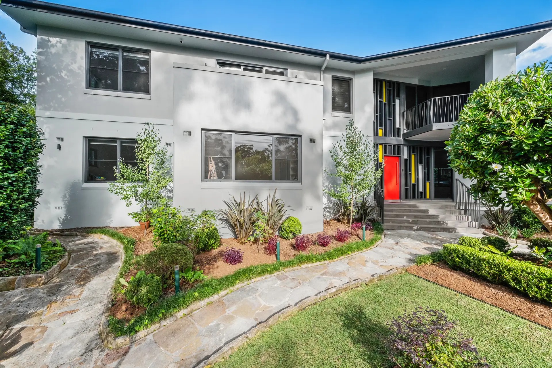
9a Burgoyne Street Gordon
Architectural masterpiece blends art with home in prime east side locale
Radiant with meticulously crafted bespoke quality, this architect-designed residence takes style and comfort to its pinnacle achieving a high-quality contemporary aesthetic. Delivering an impressive sense of arrival that blends art with home, the Mondrian inspired entry is a masterpiece pairing drama with welcome. The soaring double height hall continues to enthral with its bespoke staircase and Illanel chandelier illuminating the space.
The home flows across a substantial two-level layout with living and entertaining areas devised for easy adaptation to changing family needs while capturing natural light and embracing leafy outlooks. The kitchen and bathrooms are on the cutting-edge of exceptional quality and amenity, creating a home of 21st century comfort and appeal. Settled in a premier east side walk to rail position, this is a home of incandescent allure.
Architect designed home on 928sqm of high side landEast side walk to rail convenience in a blissfully quiet tree-lined streetLayout adapts rooms for multiple uses, living, dining, studio, mediaCustom kitchen with Caesarstone finishes, butler's pantry, ample storageEuropean appliances, gas cooktop, pyrolytic oven, combi/steamer ovenTop of the range fridge, freezer, drawer fridge, rangehood and 2 dishwashersSpacious living & dining areas, seamless in/out integration, custom cabinetrySemi self-contained studio + bedroom: ensuite, laundry, plumbed for kitchenIdeal for full nests and multi-generational families to live as they requireFive or six bedrooms as needed, expansive built-in robes, leafy outlooksMaster with illuminated dressing room, balcony, and luxurious full ensuiteFour designer bathrooms, sculptural baths, heated rails, premium fixturesPavilion style alfresco fosters easy entertaining for friends and familyHeated pool and a private sun patio create laidback refreshment and calmBroad north aspect, landscaped garden, citrus grove, sandstone accentsDucted zoned air conditioning, blackbutt floors, 2 laundries, auto blindsDouble garage, auto door, rear gate to Garden Square for rail shortcutGordon East Public, Killara High, rail to private schools, near Ravenswood
Disclaimer: Whilst every effort has been made to ensure the accuracy and thoroughness of the information provided to you in our marketing material, we cannot guarantee the accuracy of the information provided by our Vendors, and as such, Chan Yahl makes no statement, representation or warranty, and assumes no legal liability in relation to the accuracy of the information provided. Interested parties should conduct their own due diligence in relation to each property they are considering purchasing. Please be advised that the photographs, maps, images, or virtual styling representations included in this real estate listing are intended for illustrative purposes only and may not accurately depict the current condition or appearance of the property.
Amenities
Bus Services
Train Services
Meet the team

Contact Us
Ever wondered what your property’s worth?
Get a free property report including recent sales in your neighbourhood and a property value estimate.
