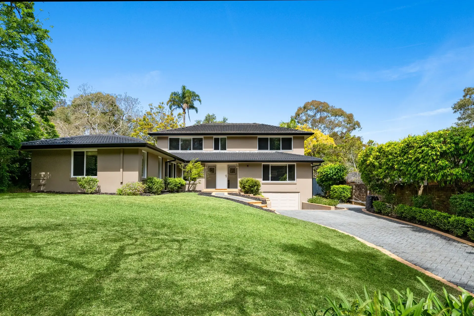
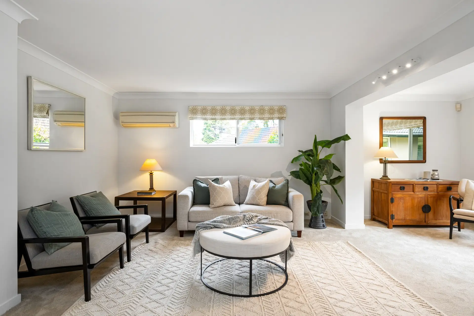
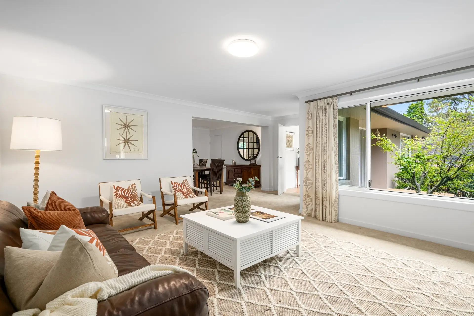
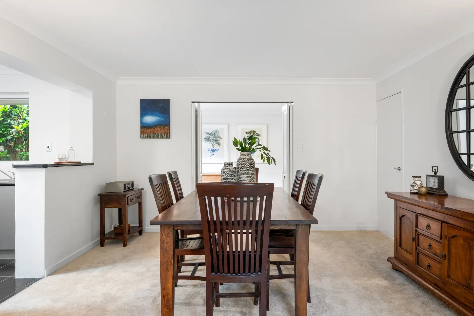
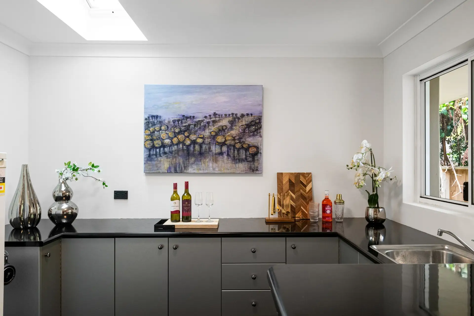
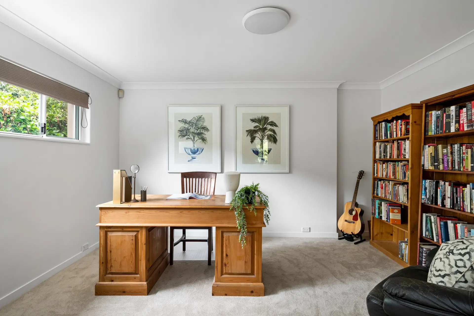
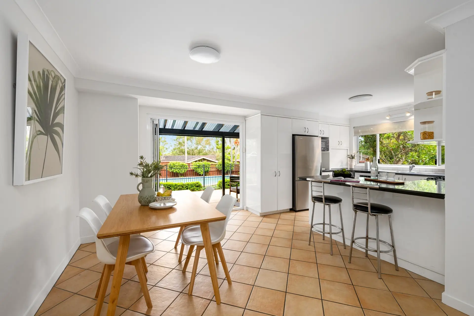
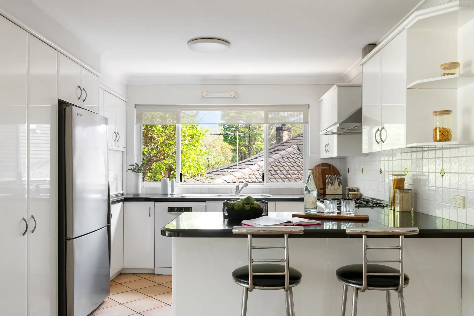
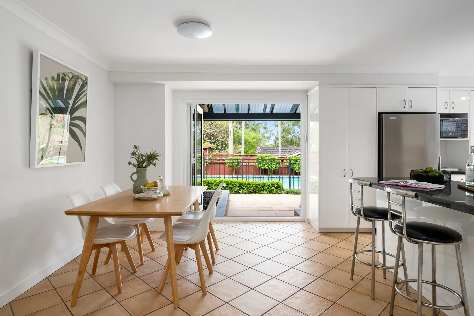
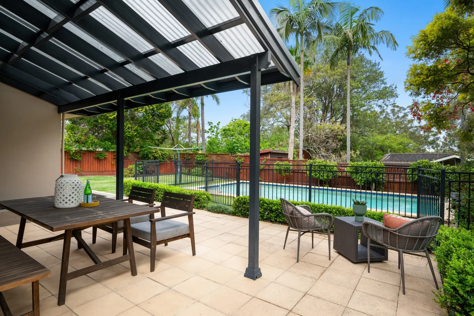
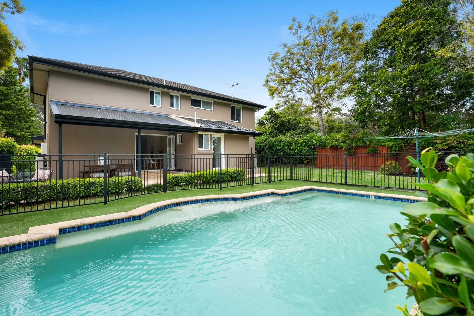
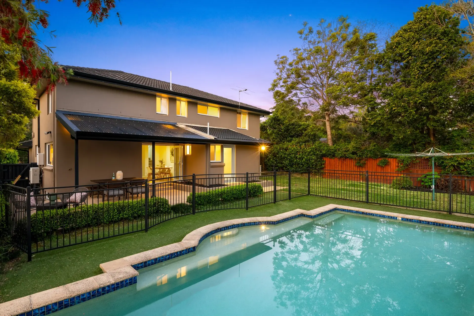
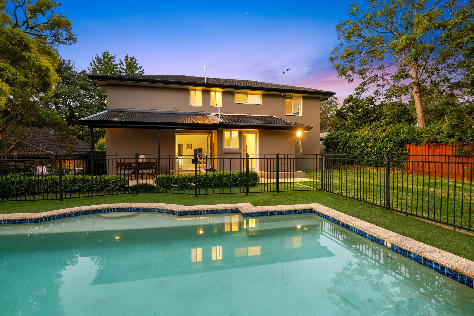
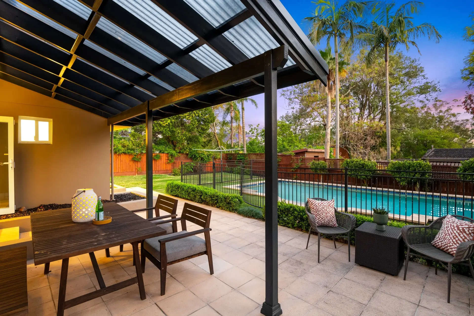
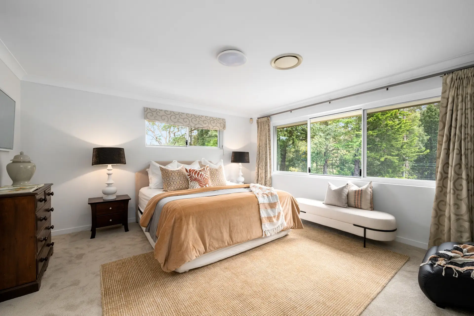
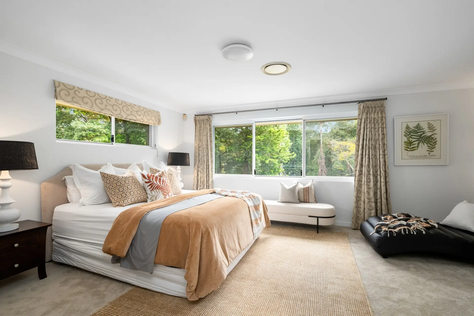
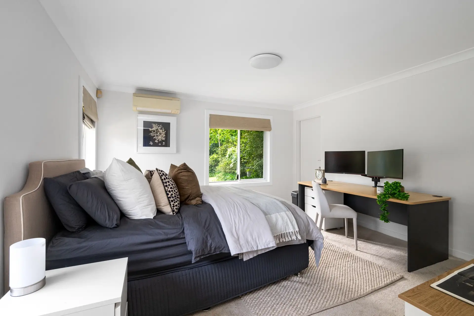

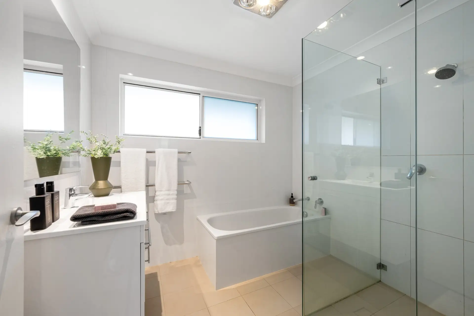
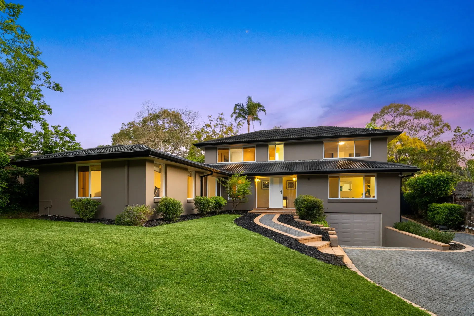
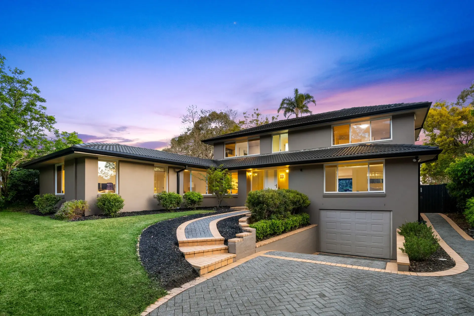
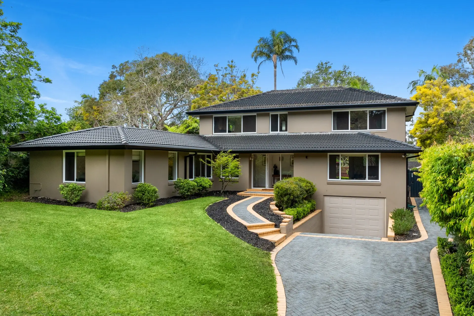
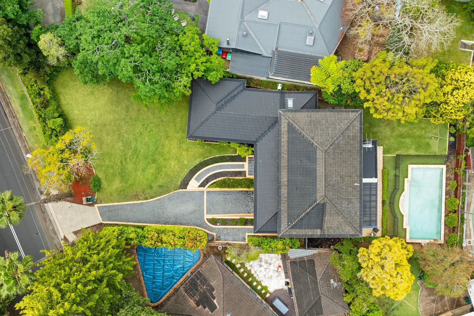

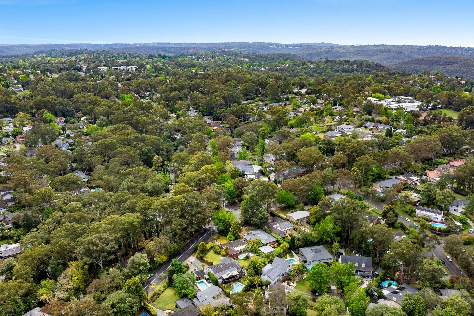
8 Sage Street St Ives
Spacious Family Oasis with Lush Level Lawns and Sparkling Pool
Crafted for modern living, this stylish north-facing four-bedroom home spans three levels and rests on an expansive 986 m2 block. Designed with growing or multigenerational families in mind, it includes a self-contained suite, offering privacy for in-laws, older children, or guests. The contemporary layout fosters seamless transitions between indoor and outdoor spaces, providing free-flowing areas for families to live, work, and play. At the heart of the lush yard, a sparkling pool invites relaxation, bordered by child-friendly level lawns and greenery. The alfresco entertaining area offers an elegant vantage point, seamlessly connecting the home's sophisticated interiors with its tranquil outdoor setting. Ideally located moments from esteemed schools, cafes, restaurants, boutiques, village shops, shopping centres, and transport links.
Stylish four-bedroom home, spanning three levels, set on 986 m² blockSun-drenched north-facing aspect with an expansive front lawnSpacious self-contained suite, ideal for multigenerational livingSparkling swimming pool boarded by lush, child-friendly, level lawnContemporary layout with seamless indoor-outdoor integration Free-flowing areas with enough space for families to live, work, and playTidy kitchen with stone bench, breakfast bar, and oversized Bosch oven Four spacious bedrooms, built-in wardrobes, and plush carpeting Oversized master bedroom with ensuite and ample walk-in wardrobe Modern bathrooms with separate bath, laundry with external accessDedicated study and separate storage room for added conveniencePeaceful setting, freshly painted interiors, and split system air-conExpansive alfresco area ideal for outdoor dining and entertaining Double lock up garage, three extra spaces, and low-maintenance gardensMoments to Brigidine College, Sydney Grammar Prep, and Masada CollegeClose to village shops, cafés, restaurants, playgrounds, reserves, and gymsIdeally located close to convenient bus and train transport options
Disclaimer: Whilst every effort has been made to ensure the accuracy and thoroughness of the information provided to you in our marketing material, we cannot guarantee the accuracy of the information provided by our Vendors, and as such, Chan Yahl makes no statement, representation or warranty, and assumes no legal liability in relation to the accuracy of the information provided. Interested parties should conduct their own due diligence in relation to each property they are considering purchasing. Please be advised that the photographs, maps, images, or virtual styling representations included in this real estate listing are intended for illustrative purposes only and may not accurately depict the current condition or appearance of the property.
Amenities
Bus Services
Meet the team

Contact Us
Ever wondered what your property’s worth?
Get a free property report including recent sales in your neighbourhood and a property value estimate.
