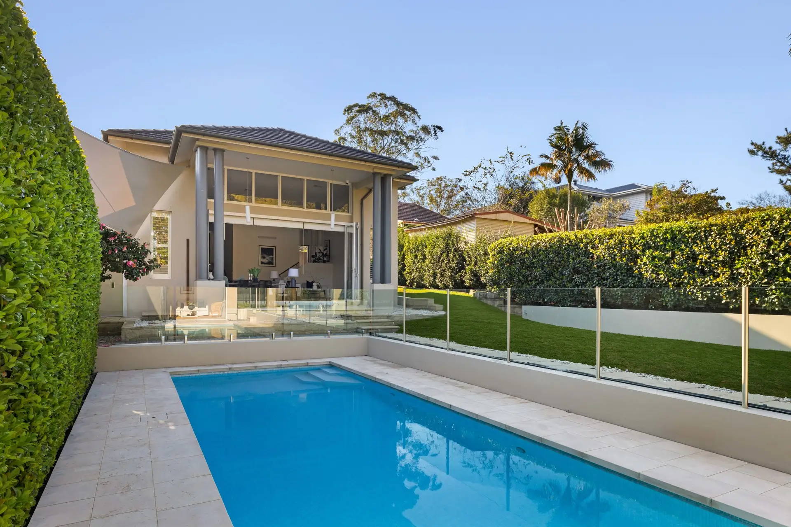
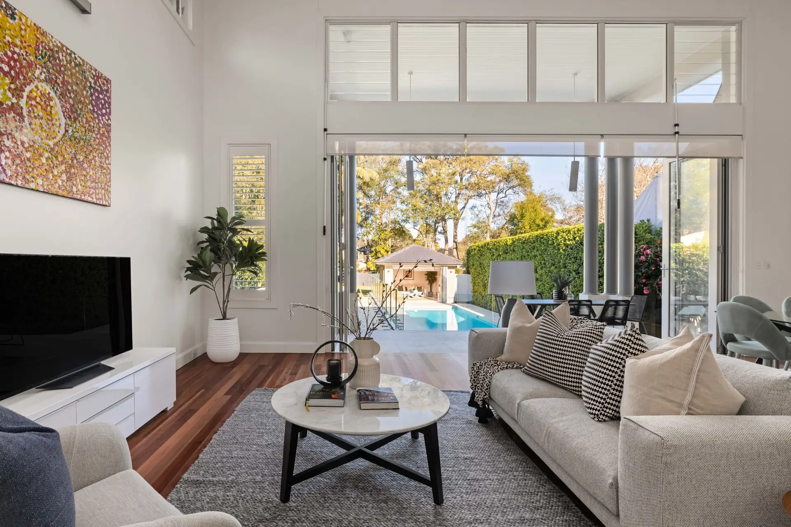
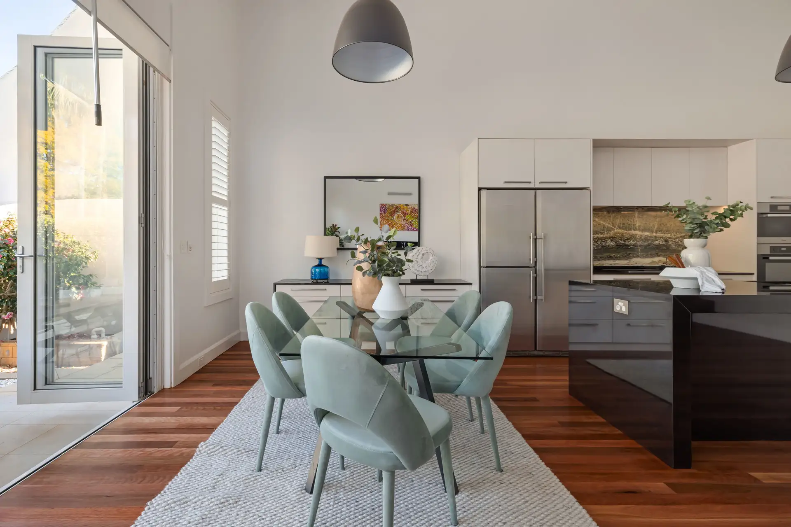
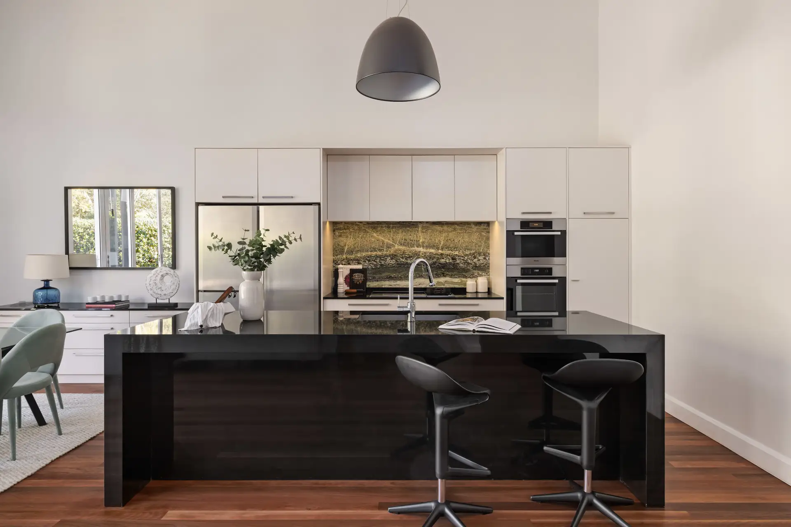
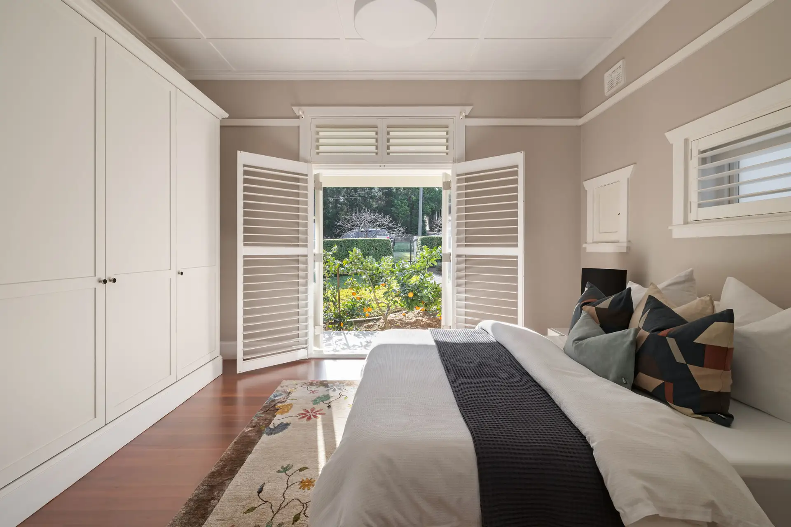
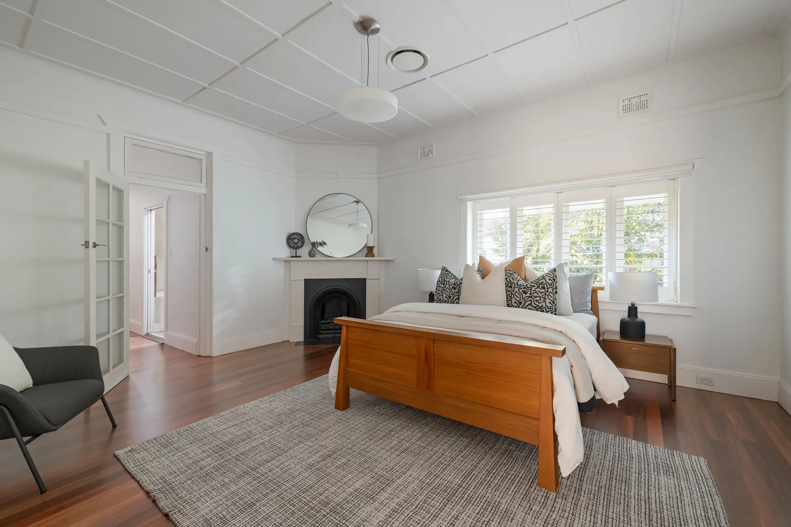
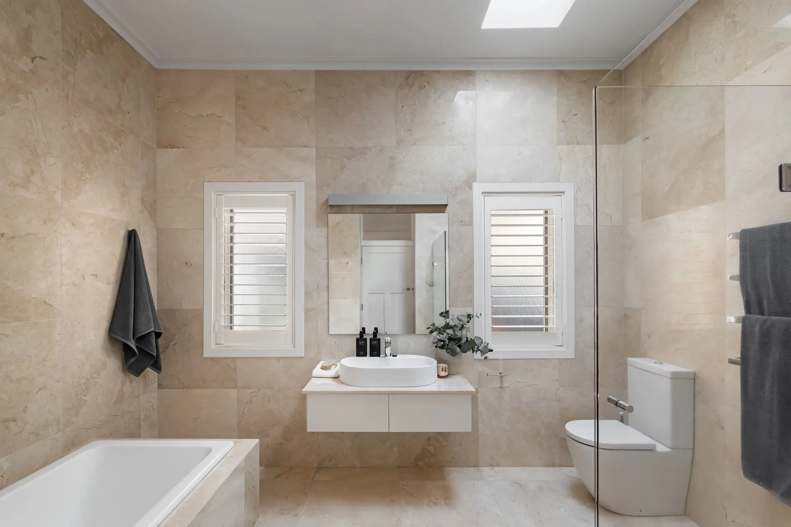

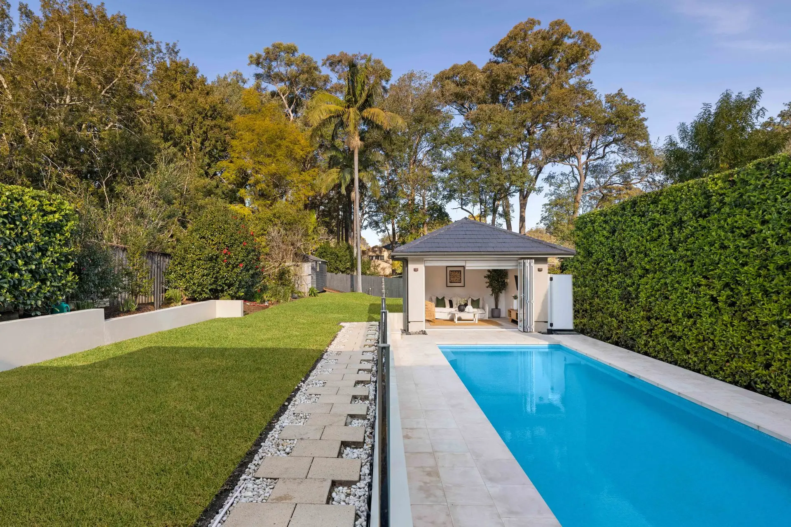
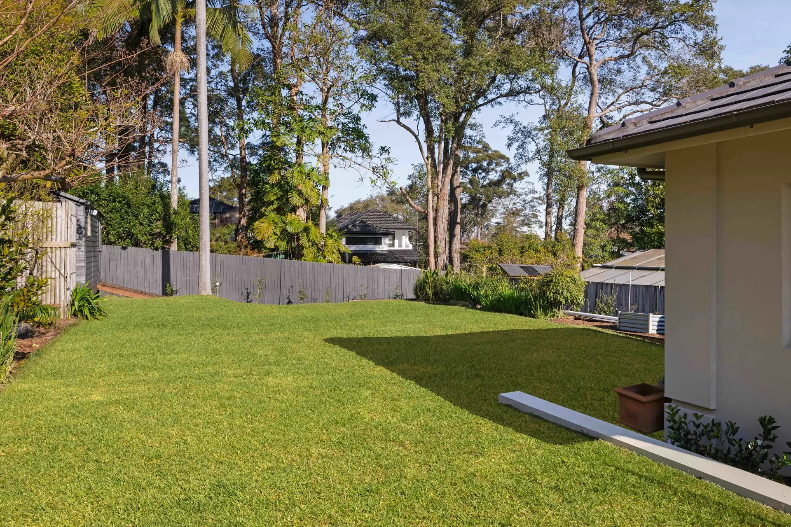
64 Provincial Road Lindfield
Unique masterpiece captivates with cutting-edge architectural design
An architect-designed transformation of breathtaking calibre has completely reinvented this home into a modern masterpiece. Set on 1,239sqm of land this unique residence was meticulously realised through a careful selection of high-quality inclusions delivering an entertainer of supreme functionality and enjoyment.
Exquisitely designed interiors present jaw-dropping architectural drama in the vast living and dining room under sky-high ceilings and flow out to the terrace through soaring glass doors. The state-of the-art Miele kitchen offers no holds barred indulgence for the home cook and makes a stylish impact with a richly veined stone backsplash. Bathrooms luxuriate in the beauty of marble, including an indulgent master ensuite. Outside the sparkling mosaic pool is matched with a contemporary recreation cabana that's ideal for parties. Don't miss out on this ultimate entertainer.
Architect updates and additions create five-star designer family lifestyleNo expense spared delivering a home of incredible cutting-edge eleganceVast living and dining, soaring ceiling and towering glass doors to terraceLuxe stone kitchen, waterfall island, Miele cooking, Liebherr fridge +freezerBeautifully proportioned stairs navigate throughout the fluent interior layoutFour oversized bedrooms showcase original charm, built-in robes to threePlush and private main bedrooms, walk-in robe, study, and luxe ensuiteThree bathrooms showcase the beauty of marble, extra toilet, 2 laundriesLight and spacious home office enjoys a distinct zone conducive to workPaved terrace enjoys garden views with a sprawling lawn for play timeFully mosaic-tiled gas-heated swimming pool perfect for keeping fit with lapsContemporary recreation cabana in the pool garden offers feet up relaxationDouble carport + on-site parking, motorised gate, solar panels, garden shedDucted reverse cycle air con, intercom, built-in storage, plantation shuttersTake a pleasant walk to rail, Lindfield shops, or catch the bus in the streetIn Beaumont Road PS and Killara High zones, easy access to private schools
Disclaimer: Whilst every effort has been made to ensure the accuracy and thoroughness of the information provided to you in our marketing material, we cannot guarantee the accuracy of the information provided by our Vendors, and as such, Chan Yahl makes no statement, representation or warranty, and assumes no legal liability in relation to the accuracy of the information provided. Interested parties should conduct their own due diligence in relation to each property they are considering purchasing. Please be advised that the photographs, maps, images, or virtual styling representations included in this real estate listing are intended for illustrative purposes only and may not accurately depict the current condition or appearance of the property.
Amenities
Bus Services
Meet the team

Contact Us
Ever wondered what your property’s worth?
Get a free property report including recent sales in your neighbourhood and a property value estimate.
