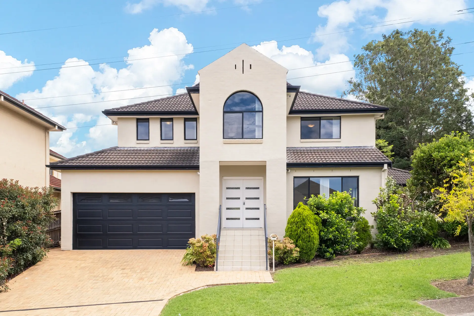
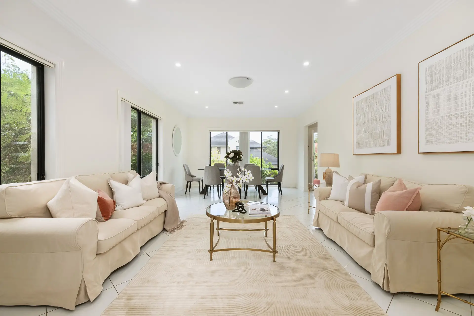
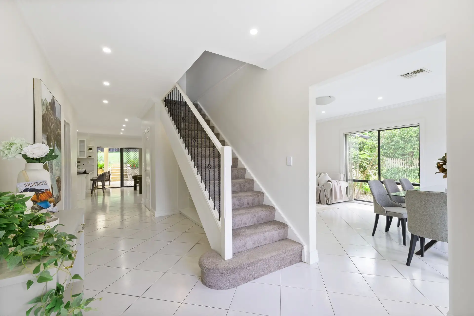
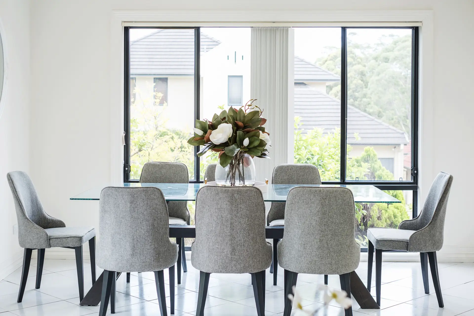
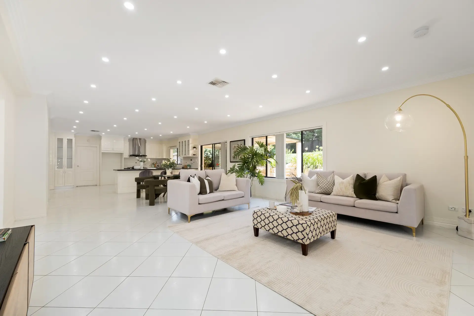
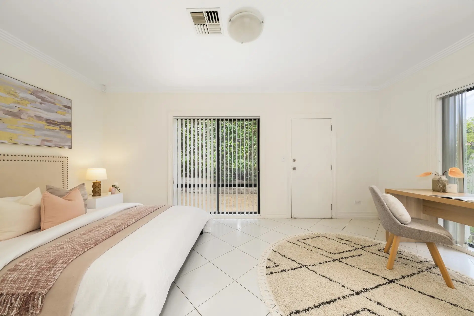
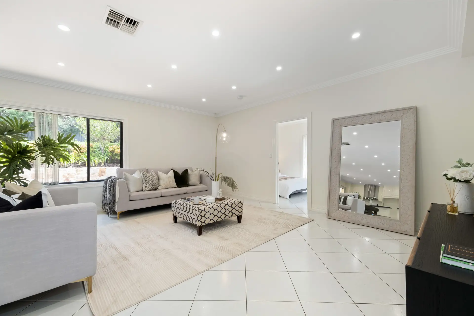
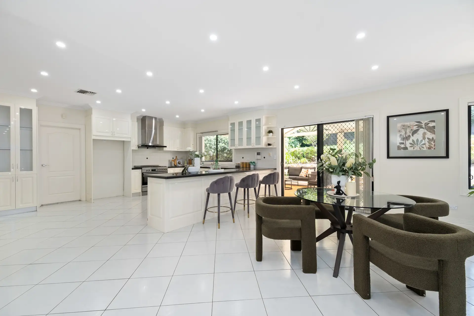
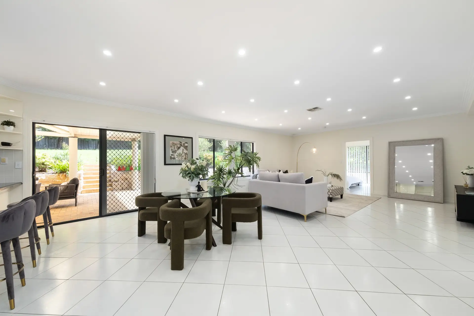
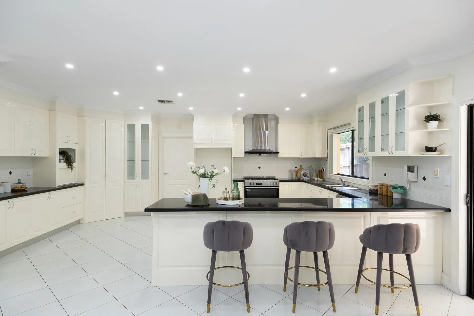
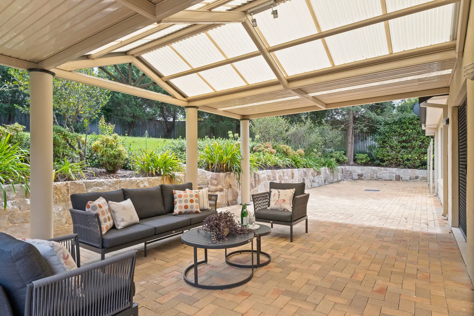
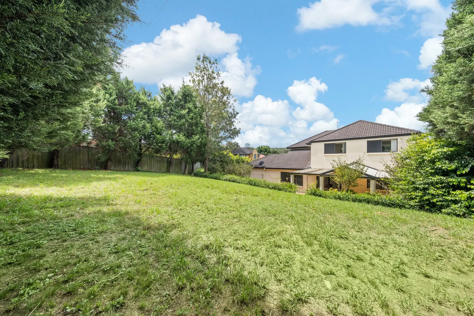
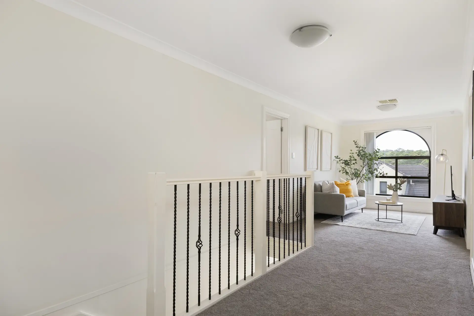
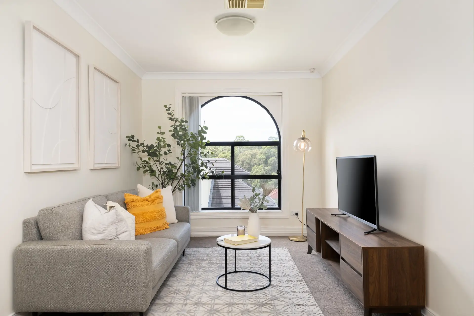
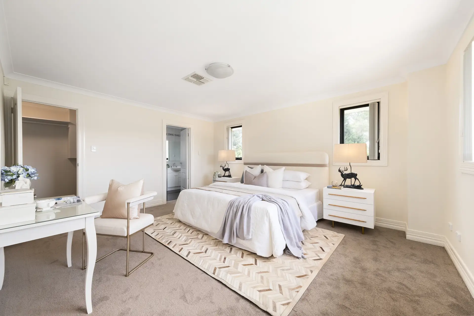
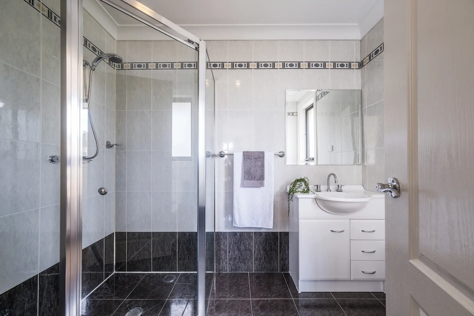
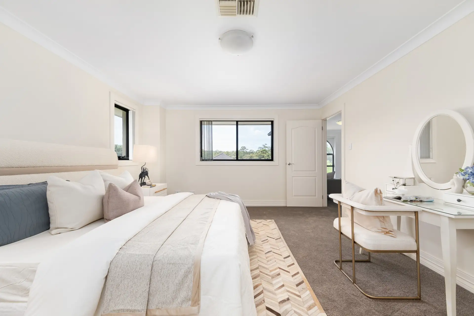
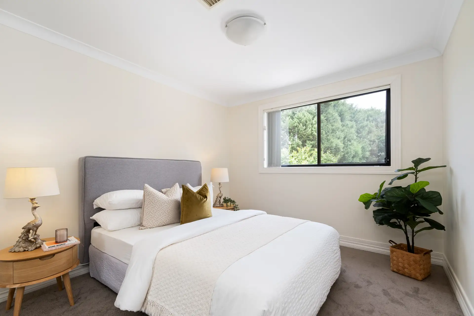

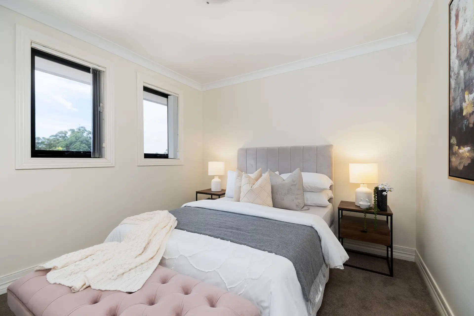
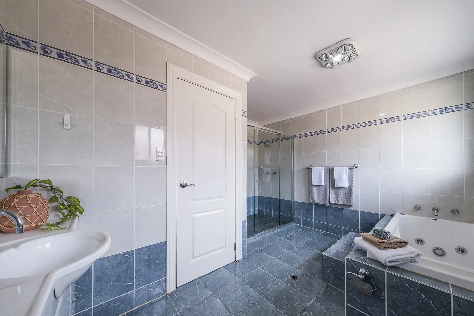
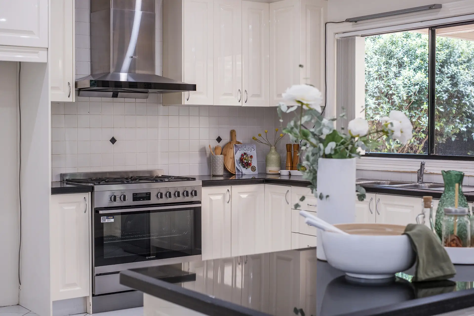
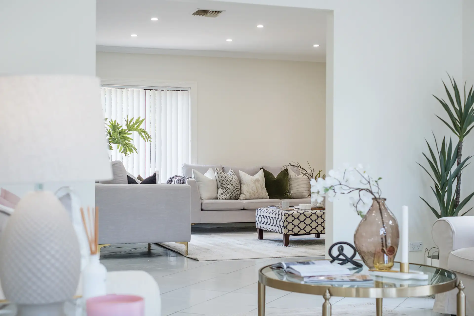
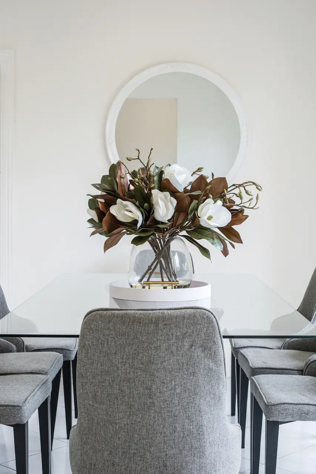
56 Peartree Circuit West Pennant Hills
Exceeds all expectations for substantial easy care family-sized living
Step into spacious, contemporary living, where this remarkable home sets the stage for an idyllic family lifestyle. Nestled in a quiet, private cul-de-sac, you're just moments from Woolworths Metro, sports, leisure, and transport, with top local schools within easy reach.
Generous interiors are fresh, light, and appealing, with that perfect balance of style and practicality. Easy-care gardens beautifully frame the covered outdoor entertaining area, seamlessly connecting to the casual living room and a super-sized kitchen.
Upstairs, the bedrooms are perfectly centred around a teen retreat, creating a relaxed space for games and movies. A full family bathroom serves kids' rooms, while the master enjoys the luxury of an ensuite. For added flexibility, a downstairs bedroom and bathroom facilities offer an ideal set-up for in-laws or guests. Perfect to live-in or lease out.
Popular Rosedale Grove estate, cul-de-sac position, 305sqm interiorsThree expansive living spaces + two dining, in-out flow to entertainingOpen layout to vast kitchen, stone benchtops and plentiful storageImpressive gas cooktop, oven, Fotile ducted rangehood, dishwasherEasy care tiled flooring across downstairs spaces, plush carpet upstairsGenerous bedrooms include built-in robes, walk-in robe to masterFifth bedroom downstairs matches with a bathroom for multi-gen versatilityTiled bathrooms, fresh and beautifully presented, bath, showersLaundry holds a third bathroom plus there's a guest powder roomDouble lock up garage internal access, ducted reverse air conditioningWalk to 652X City buses via beautiful George Thompson Reserve200m to Coonara shops and 635 buses for Castle Hill + Cherrybrook MetroWest Pennant Hills Public School and Muirfield High School catchmentsClose to The Kings School and Tara Anglican School for Girls
Disclaimer: Whilst every effort has been made to ensure the accuracy and thoroughness of the information provided to you in our marketing material, we cannot guarantee the accuracy of the information provided by our Vendors, and as such, Chan Yahl makes no statement, representation or warranty, and assumes no legal liability in relation to the accuracy of the information provided. Interested parties should conduct their own due diligence in relation to each property they are considering purchasing.
Please be advised that the photographs, maps, images, or virtual styling representations included in this real estate listing are intended for illustrative purposes only and may not accurately depict the current condition or appearance of the property.
less
Amenities
Bus Services
Meet the team


Contact Us
Ever wondered what your property’s worth?
Get a free property report including recent sales in your neighbourhood and a property value estimate.