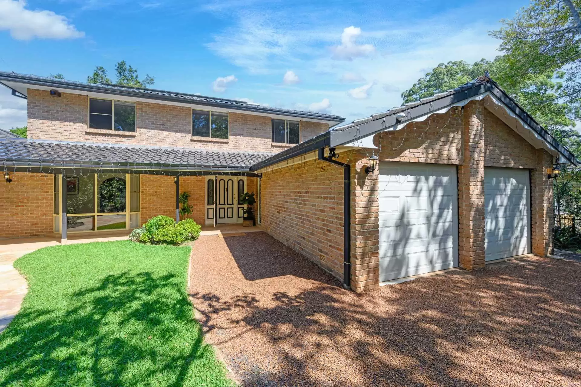
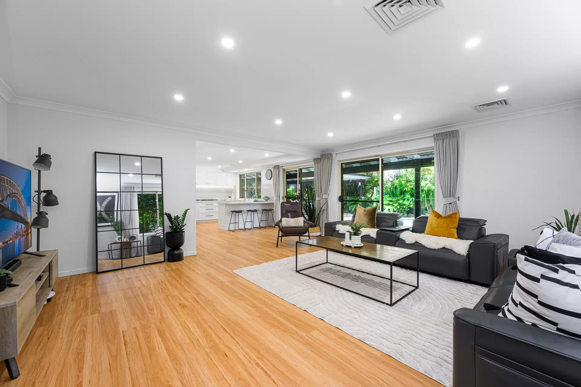
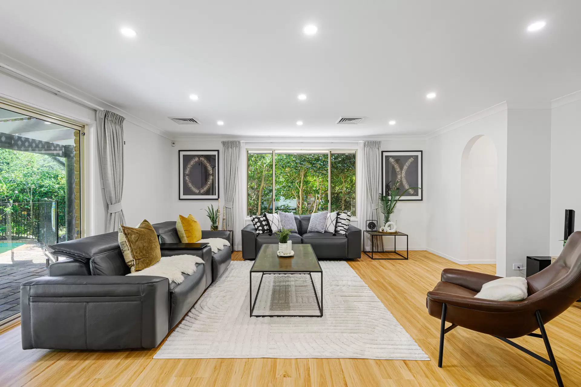
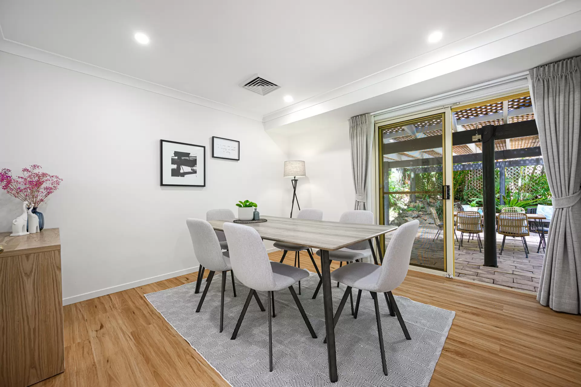
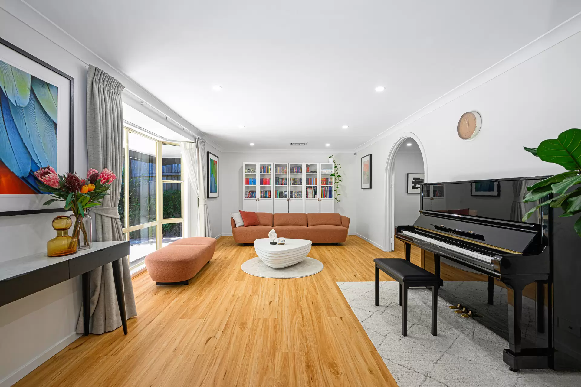
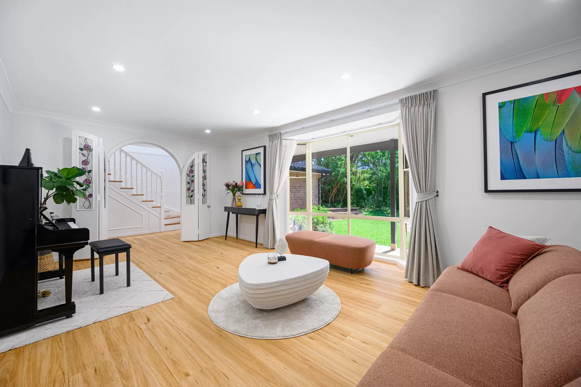
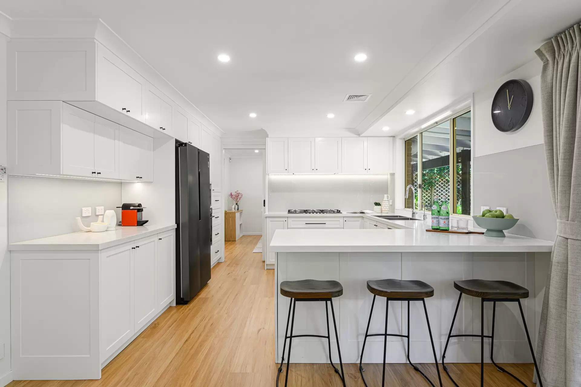
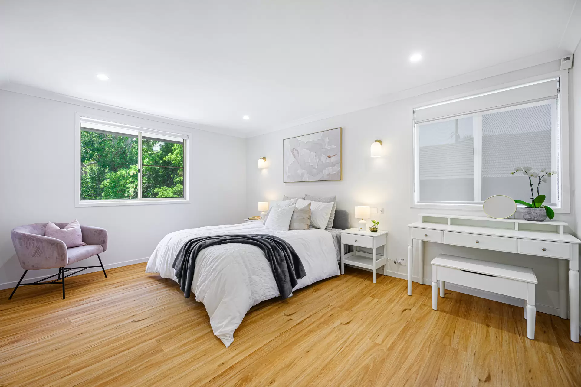
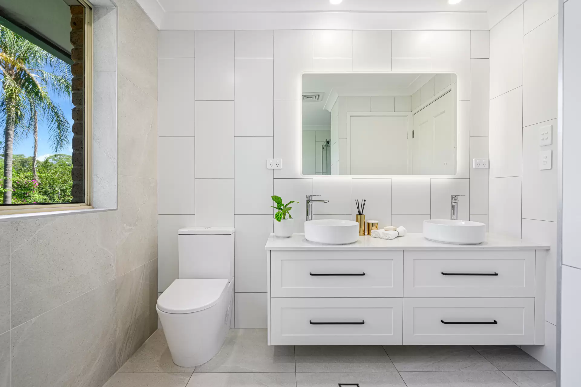
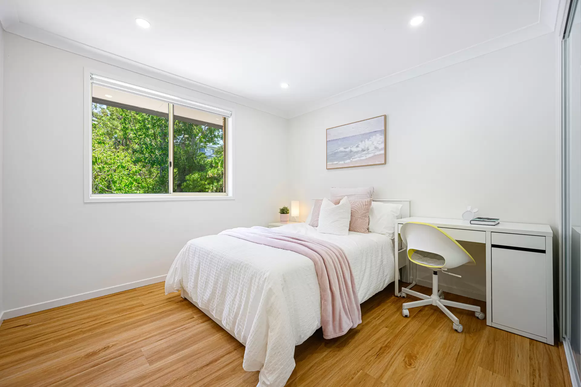
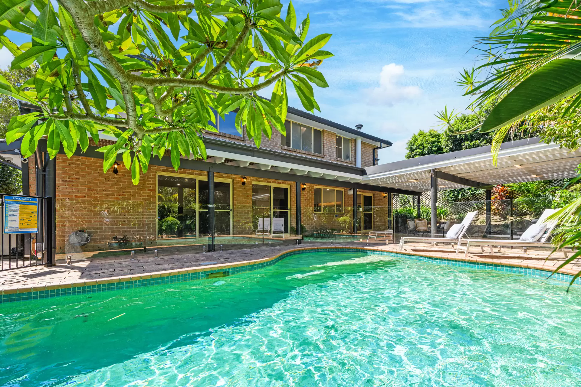
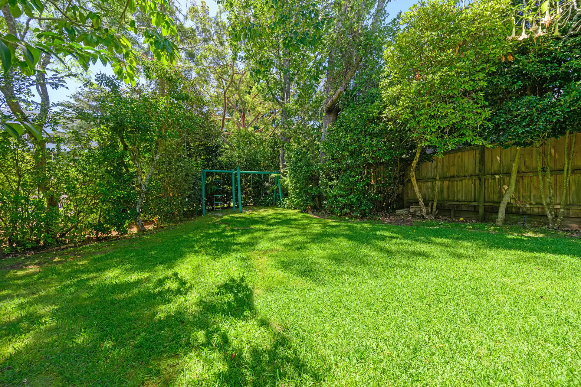
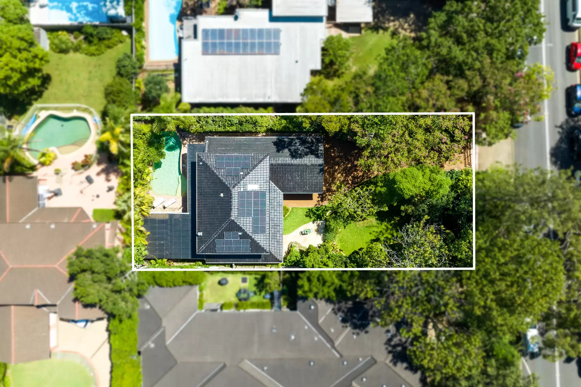
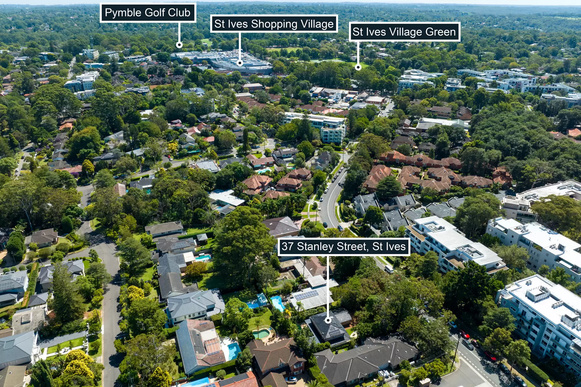
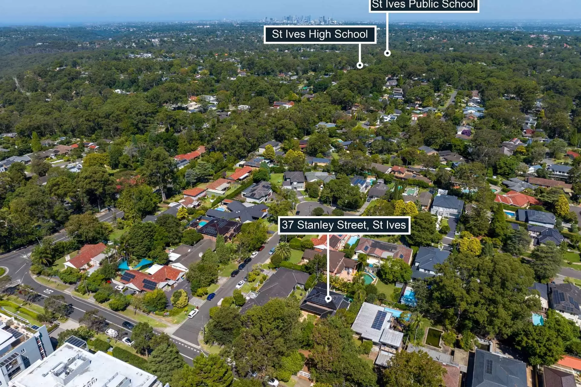
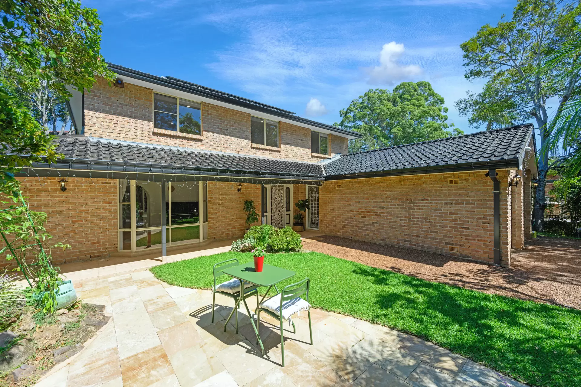
37 Stanley Street St Ives
Idyllic family living in the heart of St Ives
Escape to this private sanctuary mere footsteps from the iconic Stanley Street café scene, where idyllic family living meets an enviable village lifestyle. Set behind a gated entrance, this two-storey brick home rests on a splendid 942sqm level block enveloped by beautifully manicured seasonal gardens and lawns. Meticulously renovated with a spacious floor plan thoughtfully tailored to exceed the demands of growing and multi-generational households, accommodation consists of four garden-view bedrooms plus a flexible guest/in-law wing or office with its own entry. Flowing to a delightful backyard terrace and sparkling pool hugged by lush tropical surrounds, beyond this secluded oasis, the bustling St Ives shops, bus services and quality schools beckon at your doorstep.
Spacious layout tailored to suit both formal and relaxed entertainingExpansive formal lounge with bay window overlooking the private gardensGourmet near new kitchen enjoying views to the pool and backyard 40mm stone benchtops, gas cooking, quality appliances, shaker cabinetryFormal dining room with direct access to the spacious alfresco dining areaOpen plan family living with seamless flow to the pool and rear gardensBright and generously-sized bedrooms, master suite with walk-in robeEstablished gardens, sprawling level lawns and all-weather entertaining New bathrooms, main with large bath, double vanity and heated towel railNew floorboards, ducted reverse cycle air conditioning and video intUpdated stone laundry and 3rd bathroom, under-stair storageLush garden views from almost every window ensuring unrivalled privacyInternal access to the automatic double garage with storage CCTV security system, alarm and secure motorised gate entry
Disclaimer: Whilst every effort has been made to ensure the accuracy and thoroughness of the information provided to you in our marketing material, we cannot guarantee the accuracy of the information provided by our Vendors, and as such, Chan Yahl makes no statement, representation or warranty, and assumes no legal liability in relation to the accuracy of the information provided. Interested parties should conduct their own due diligence in relation to each property they are considering purchasing. Please be advised that the photographs, maps, images, or virtual styling representations included in this real estate listing are intended for illustrative purposes only and may not accurately depict the current condition or appearance of the property.
Amenities
Bus Services
Meet the team


Contact Us
Ever wondered what your property’s worth?
Get a free property report including recent sales in your neighbourhood and a property value estimate.