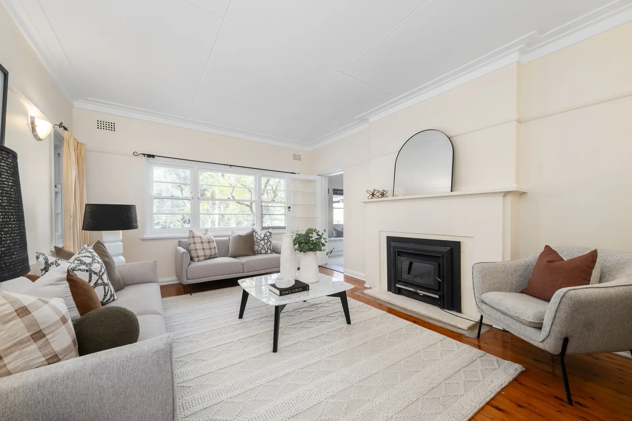
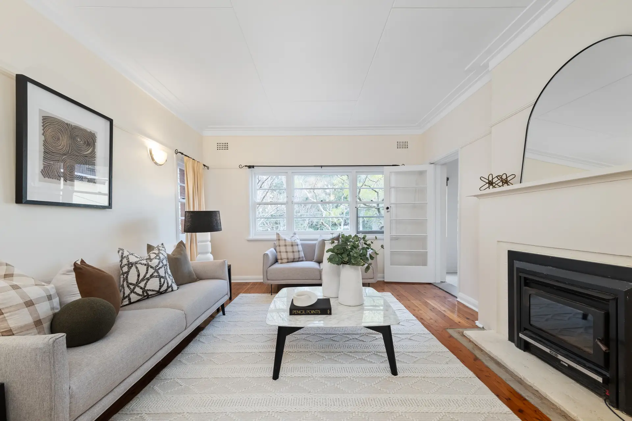
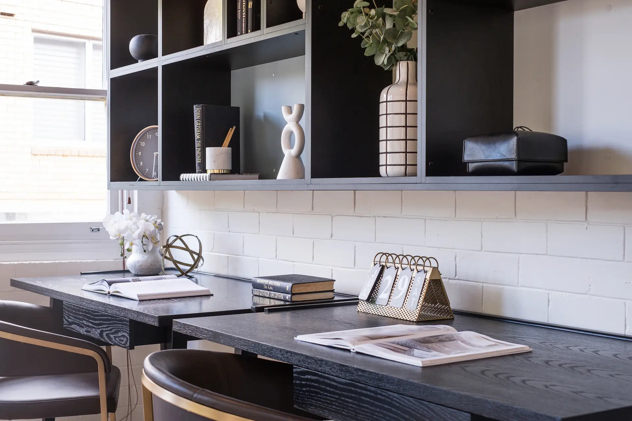
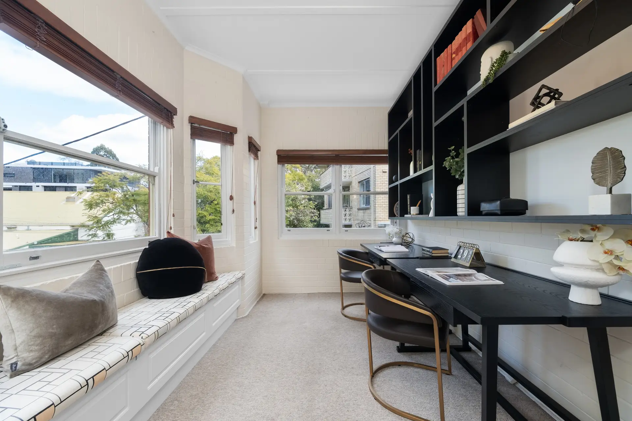
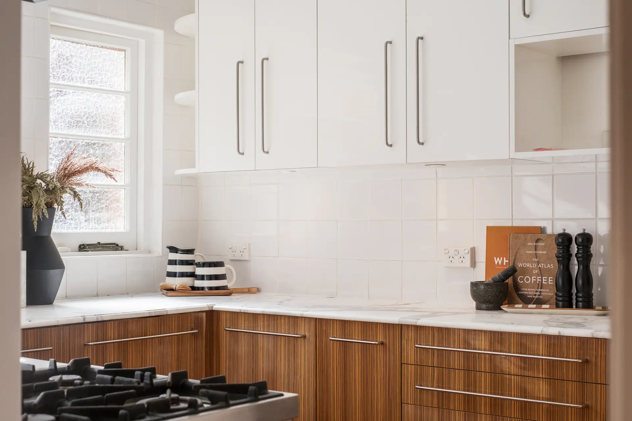
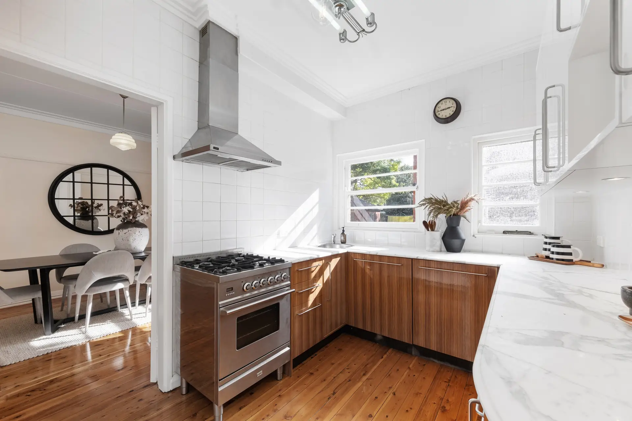
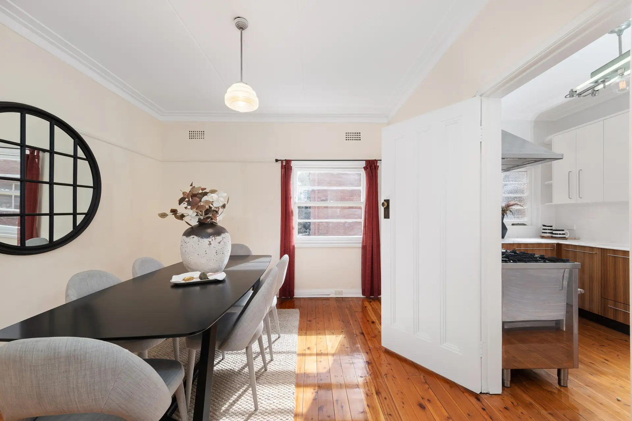
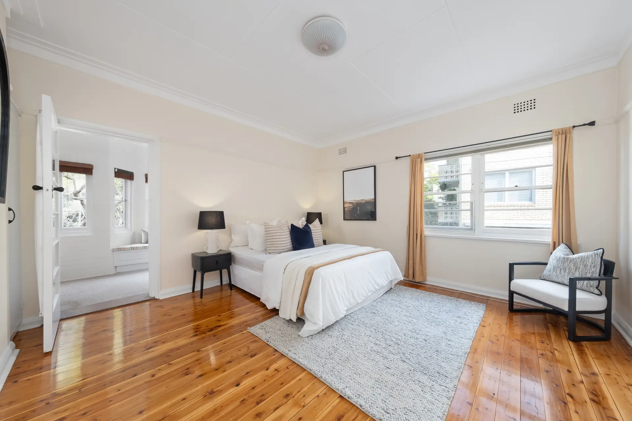
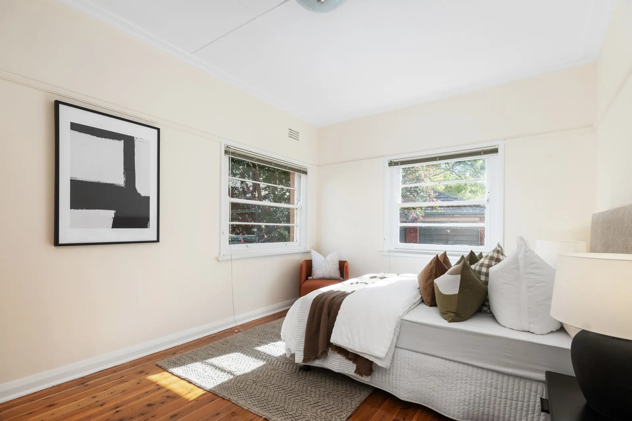
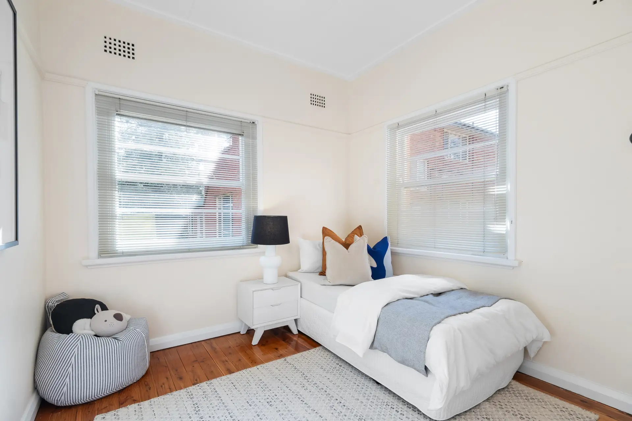
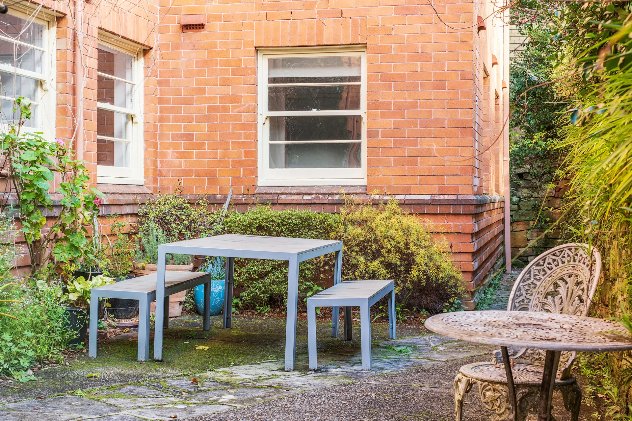
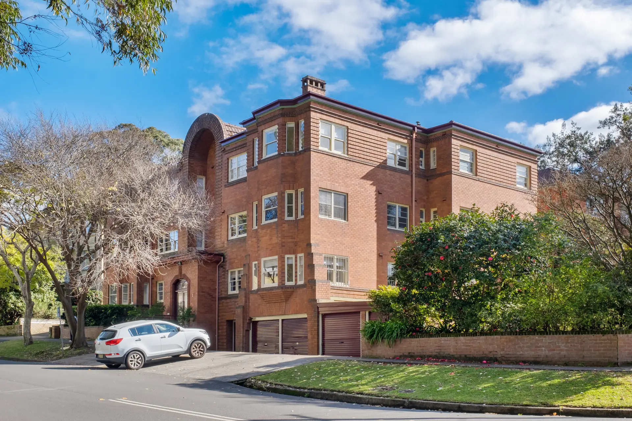
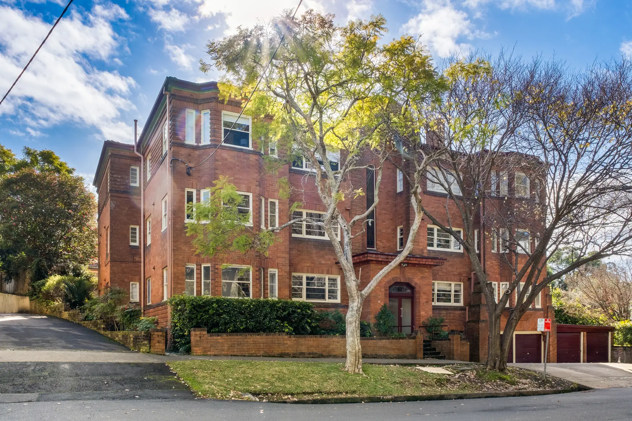
3/1 Marian Street Killara
Expansive full brick Art Deco in a spectacular village-centre position
With its classic character and sunny north to rear aspect, this expansive east side apartment showcases timeless appeal with footsteps to rail, parks, and café. Spectacular for first home owners or young families with its elevated house-like layout and stunning Art Deco chic. Graceful proportions with 125sqm of internal space feature high ceilings, timber floors, and a handsome fireplace to the lounge that enjoys park views through large windows. There's also a versatile separate dining room. The custom finished marble kitchen delivers luxury and practicality with gas cooking, a fully integrated fridge and freezer, and washer/dryer. Bedrooms are light and airy plus there's a spacious study where two people can easily work from home.
Beautiful park outlook one side, north to rear sunshine to the otherExpansive elevated layout, Art Deco grandeur, full brick, timber floorsDesigner luxury marble kitchen, integrated fridge-freezer, washer/dryer Ilve range with oven and gas cooktop, rangehood, Miele dishwasherSpacious lounge with working wood fireplace, and a dedicated dining roomThree bedrooms, two face north, sumptuous master bedroom, b.i. storageFull bathroom, separate toilet, bath, rain-head shower, storage cabinetLarge study or sunroom with window seat, ideal for two to work from homeLock up garage with room for your extras, playground directly across roadStroll to Killara rail, Regimental Park, Marian Street café, Greengate HotelKillara Public and Killara High School zones, near Gordon + Lindfield shops
Disclaimer: Whilst every effort has been made to ensure the accuracy and thoroughness of the information provided to you in our marketing material, we cannot guarantee the accuracy of the information provided by our Vendors, and as such, Chan Yahl makes no statement, representation or warranty, and assumes no legal liability in relation to the accuracy of the information provided. Interested parties should conduct their own due diligence in relation to each property they are considering purchasing. Please be advised that the photographs, maps, images, or virtual styling representations included in this real estate listing are intended for illustrative purposes only and may not accurately depict the current condition or appearance of the property.
Amenities
Bus Services
Train Services
Meet the team


Contact Us
Ever wondered what your property’s worth?
Get a free property report including recent sales in your neighbourhood and a property value estimate.