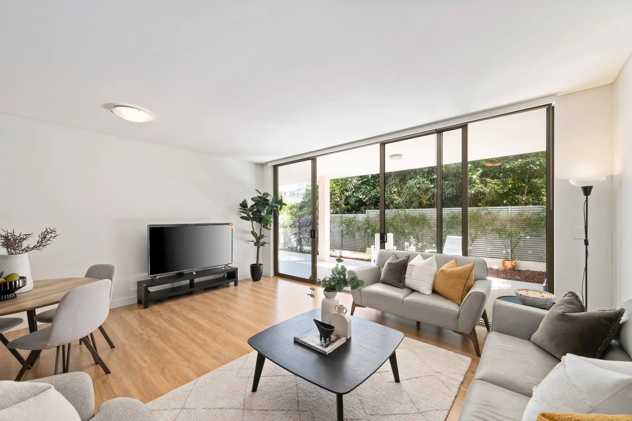
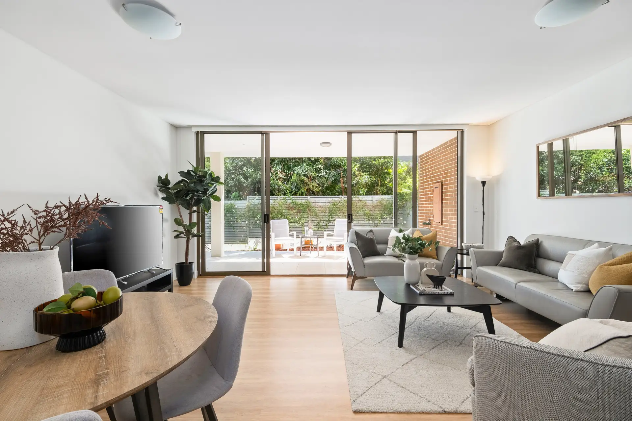
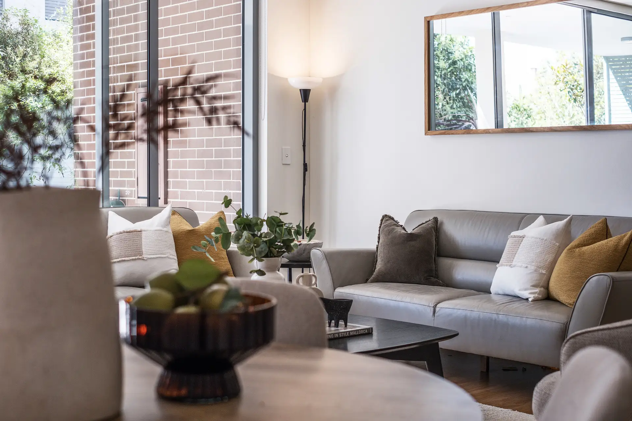
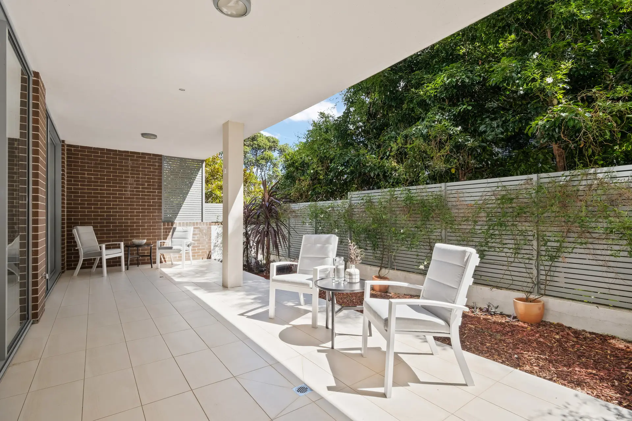
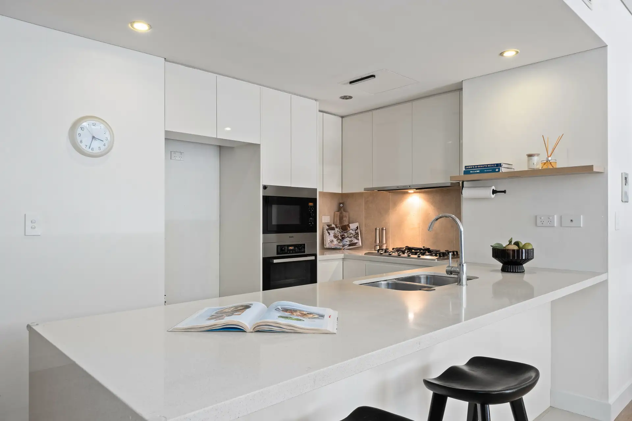
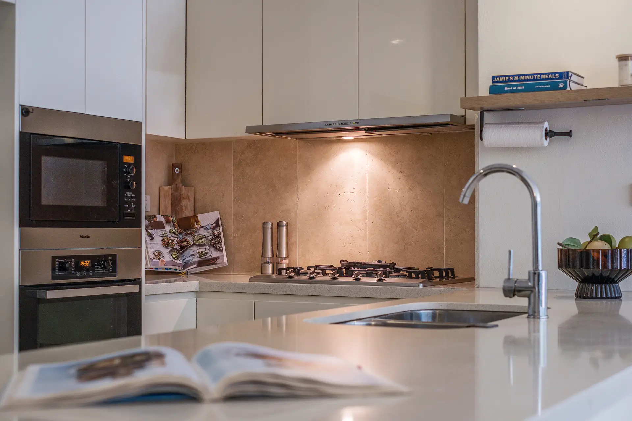
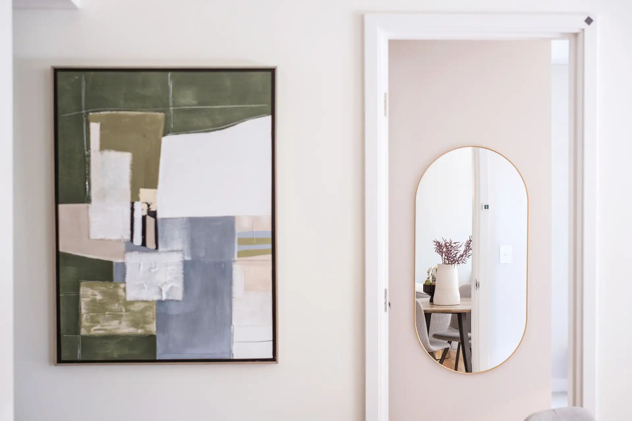
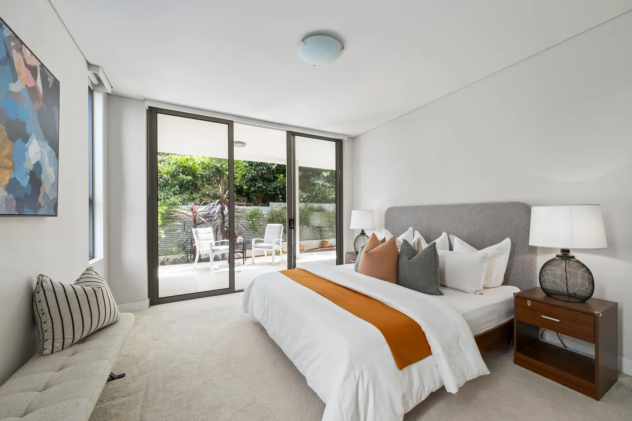
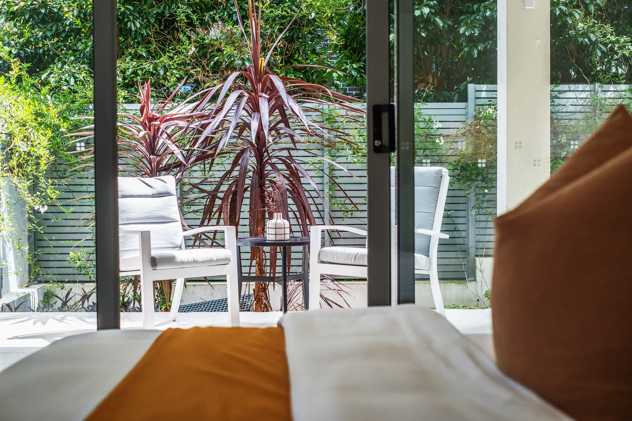
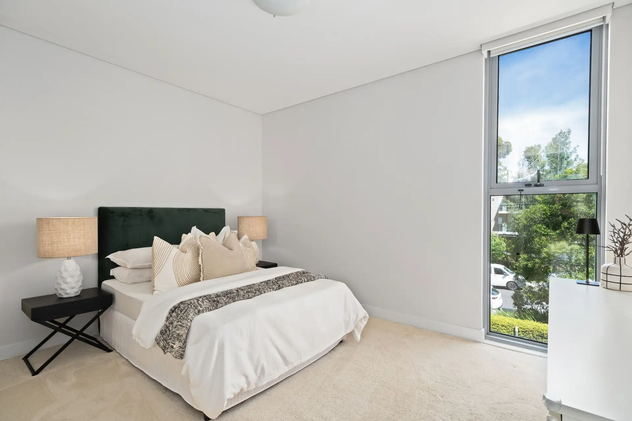
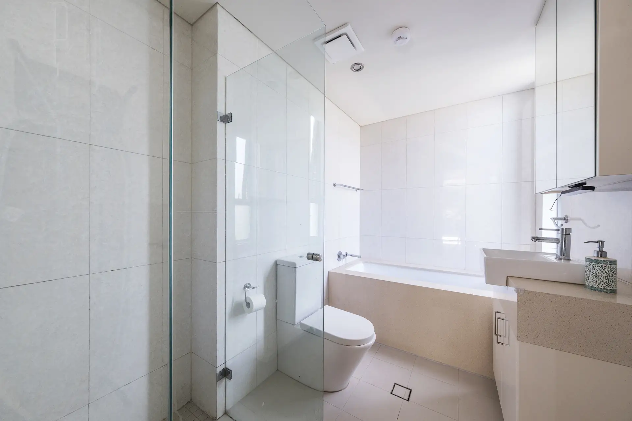
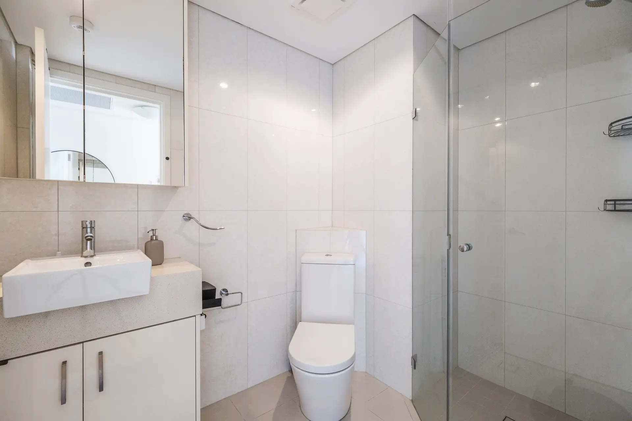
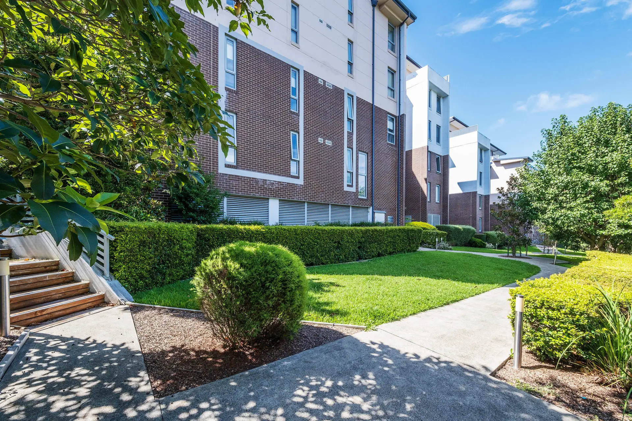
206/2-8 Bruce Avenue Killara
Stylish Courtyard Apartment in Premier Location
With classic interiors and impeccable presentation, this private courtyard apartment offers a spacious and flexible lifestyle in an ultra-convenient location. The open-plan living and dining area flows seamlessly to an expansive courtyard, creating an ideal space for entertaining. A premier corner position allows for abundant natural light, while high ceilings enhance the sense of space throughout.
The gourmet kitchen with stone benchtops and Miele appliances is perfect for home chefs, while a separate study provides versatility as a home office or third bedroom. The master retreat, complete with a stylish ensuite and direct courtyard access, offers a peaceful escape. Positioned in a highly regarded security building with lift access, this apartment is just moments from transport, shops, and elite schools.
Open-plan living and dining area flowing to an expansive courtyardMaster retreat with ensuite, built-in robes, and courtyard accessGourmet stone kitchen with Miele appliances and breakfast barVersatile study or third bedroom with built-in storageStylish engineered flooring and quality full-brick constructionInternal laundry and additional storage spaceSecure double car garage with direct lift accessGen-3 Tesla wall connector charging at 3.74kWWell-maintained security complex with landscaped surroundsEasy access to transport, shops, and top local schools
Disclaimer: Whilst every effort has been made to ensure the accuracy and thoroughness of the information provided to you in our marketing material, we cannot guarantee the accuracy of the information provided by our Vendors, and as such, Chan Yahl makes no statement, representation or warranty, and assumes no legal liability in relation to the accuracy of the information provided. Interested parties should conduct their own due diligence in relation to each property they are considering purchasing.
Please be advised that the photographs, maps, images, or virtual styling representations included in this real estate listing are intended for illustrative purposes only and may not accurately depict the current condition or appearance of the property.
Amenities
Bus Services
Train Services
Meet the team


Contact Us
Ever wondered what your property’s worth?
Get a free property report including recent sales in your neighbourhood and a property value estimate.