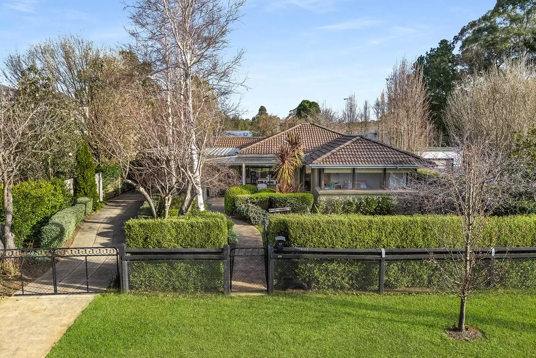
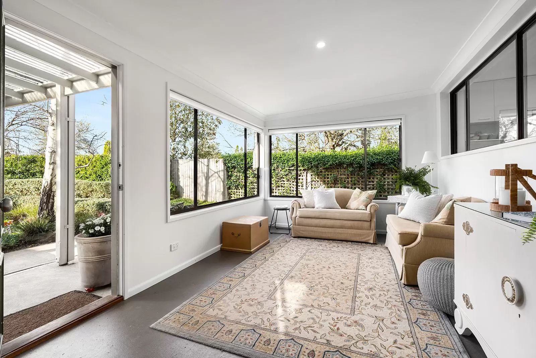
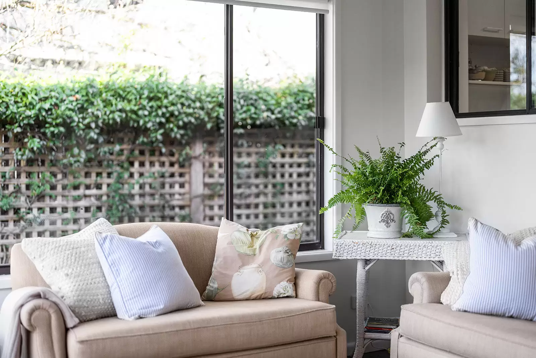
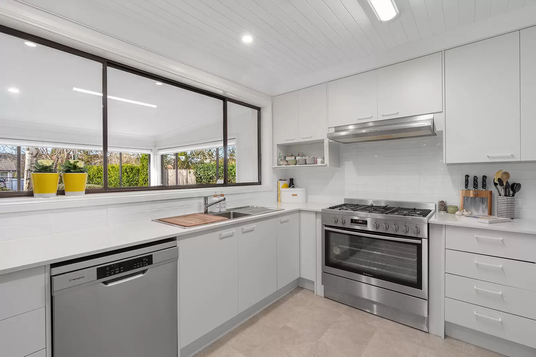
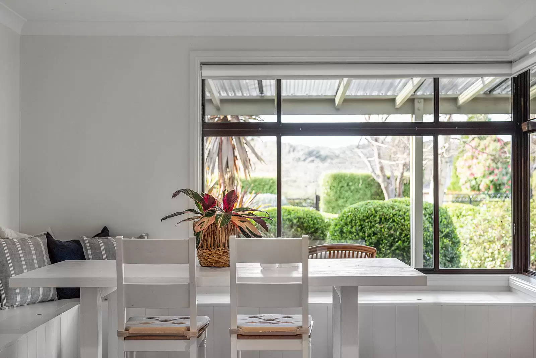
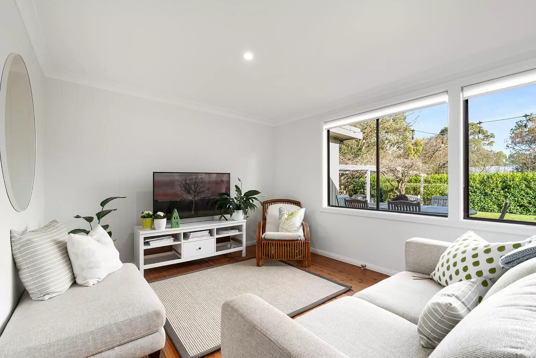
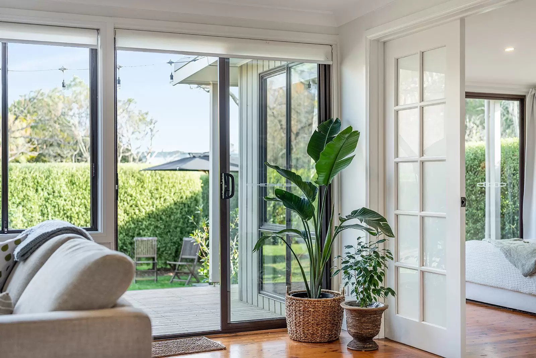
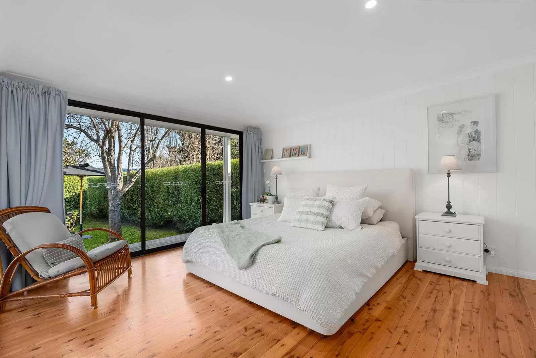
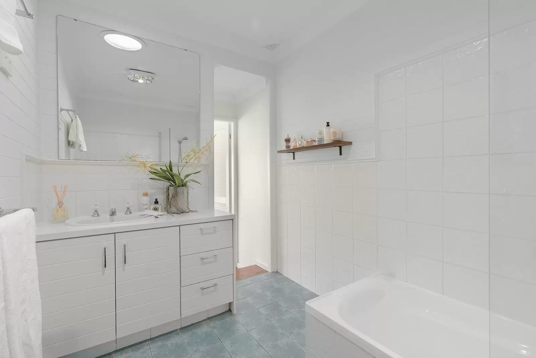
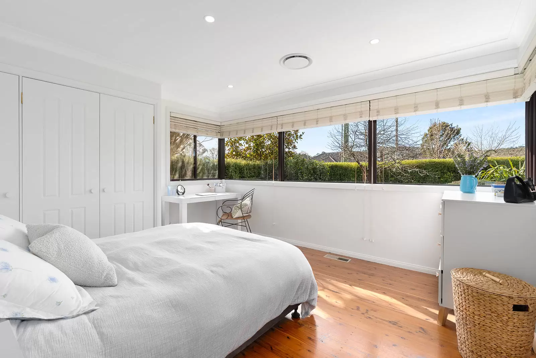
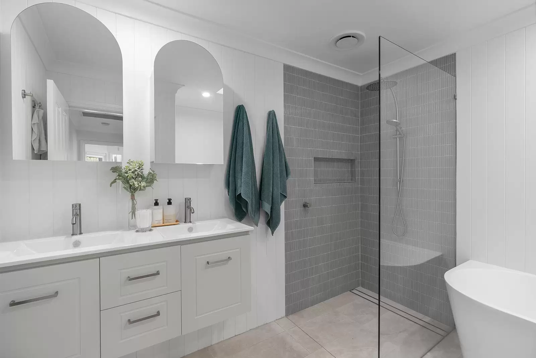
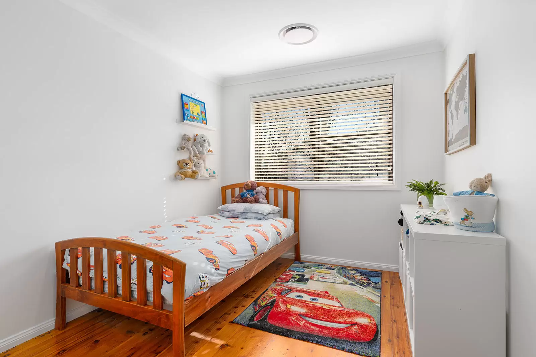
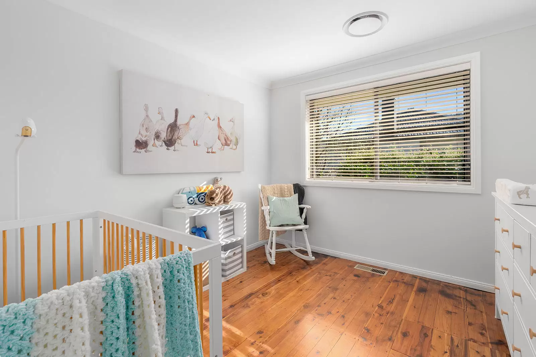
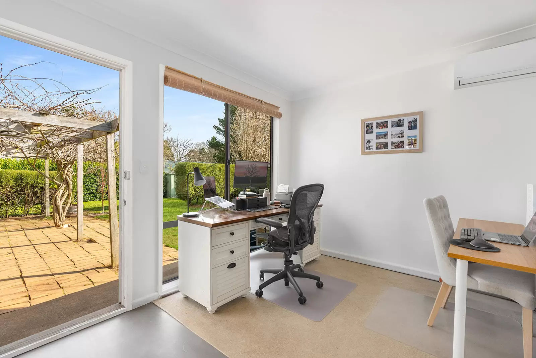
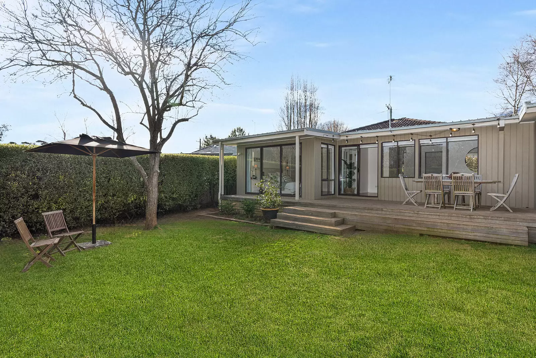
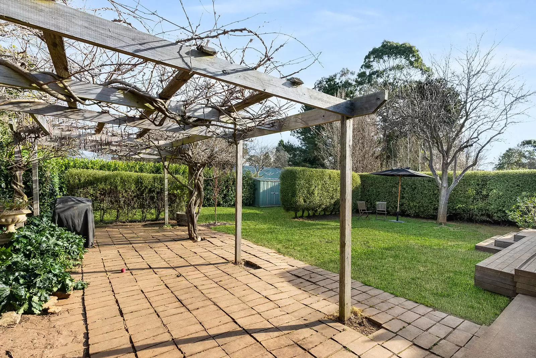
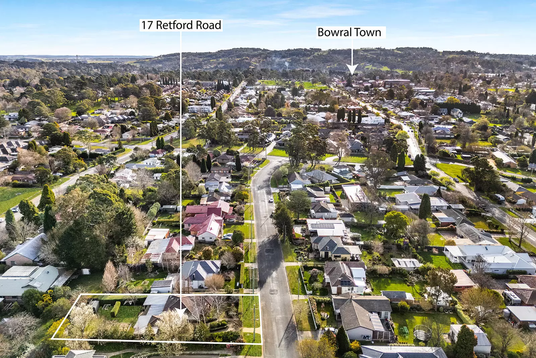
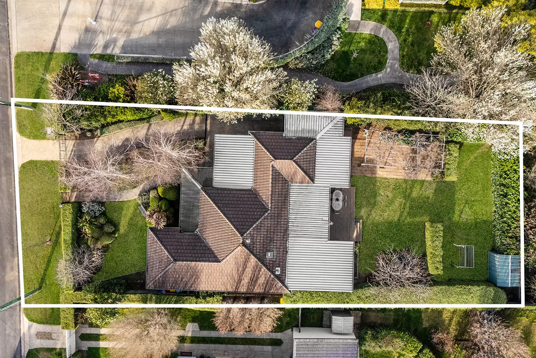
17 Retford Road Bowral
A home to treasure: bright, Inviting, and full of charm
Discover the perfect fusion of warmth and modernist elegance in this impeccably maintained, light-filled home. Nestled on a level, north-facing block adorned with beautifully landscaped gardens, this residence invites you in with its cozy ambiance and surprises you with its well-thought-out design.
Key Features:
Welcoming Living Spaces: The open, adaptable floor plan seamlessly connects multiple living areas, creating a harmonious flow throughout the home. The recently renovated kitchen, featuring stone benchtops, a 900mm freestanding gas stove oven, dishwasher, and underlit cabinetry, overlooks the garden through expansive windows, making it the true heart of the home.
Tranquil Bedrooms: The master bedroom serves as a peaceful retreat, complete with built-in wardrobes, large windows, and direct access to a rear deck that extends into the garden. A concealed en-suite adds an element of luxury, while the sun-soaked, north-facing second bedroom offers calming garden views.
Recently Renovated Family Bathroom: The modern family bathroom has been tastefully updated with high-quality finishes, complementing the home's overall design while offering enhanced comfort and style.
Enchanting Outdoor Spaces: The meticulously designed gardens are a visual masterpiece, featuring a birch grove, wisteria-draped trellis, camellias, cherry blossoms, and established hedges that offer both beauty and privacy. An automated irrigation system keeps the gardens lush and vibrant, while a discreetly placed garden shed provides practical storage.
Comfort and Convenience: Ducted and split system air conditioning ensure comfort throughout the year. The living room extends onto a timber deck, ideal for embracing the seamless indoor-outdoor lifestyle.
Versatile Layout: The spacious laundry doubles as a third bathroom with a shower and toilet and opens into a study with external access. The undercover carport offers ample off-street parking, with a charming pathway and stepping stones leading to the home.
Set in a peaceful neighborhood, just a short stroll from the Cherry Tree Walk, local schools, and cafes, this property exudes a warm, welcoming atmosphere. It's a home that must be seen and experienced to truly appreciate the care and attention to detail invested in every corner.
Contact Jane Colyer, Chan Yahl Real Estate on 0408 464 964 or Jacob McKinnon today at 0498 653 300 or Cameron MacLean at 0421 200 668, at Highlands Property before this opportunity passes you by.
Disclaimer: Whilst every effort has been made to ensure the accuracy and thoroughness of the information provided to you in our marketing material, we cannot guarantee the accuracy of the information provided by our Vendors, and as such, Chan Yahl makes no statement, representation or warranty, and assumes no legal liability in relation to the accuracy of the information provided. Interested parties should conduct their own due diligence in relation to each property they are considering purchasing. Please be advised that the photographs, maps, images, or virtual styling representations included in this real estate listing are intended for illustrative purposes only and may not accurately depict the current condition or appearance of the property.
Amenities
Bus Services
Meet the team

Contact Us
Ever wondered what your property’s worth?
Get a free property report including recent sales in your neighbourhood and a property value estimate.