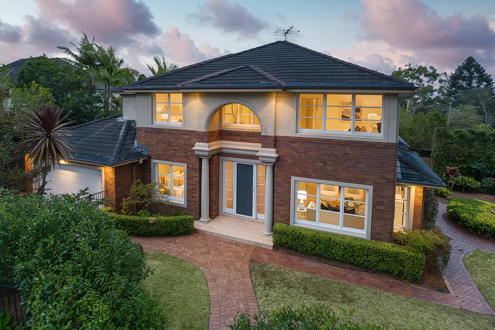
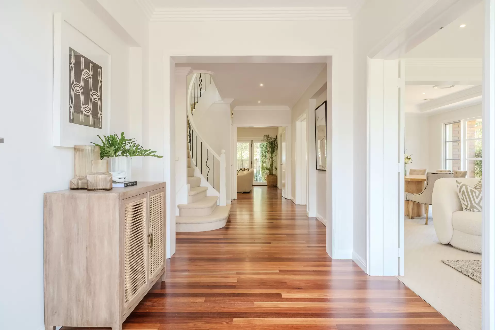
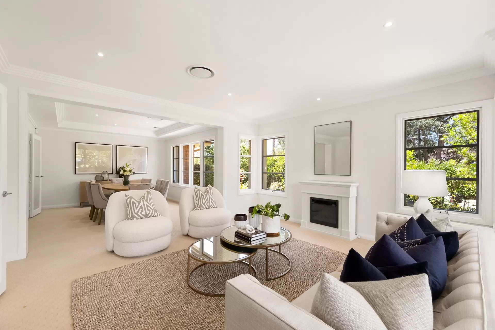
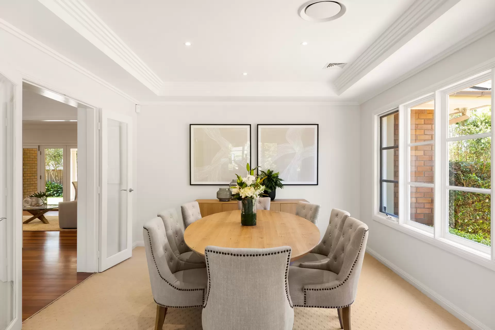
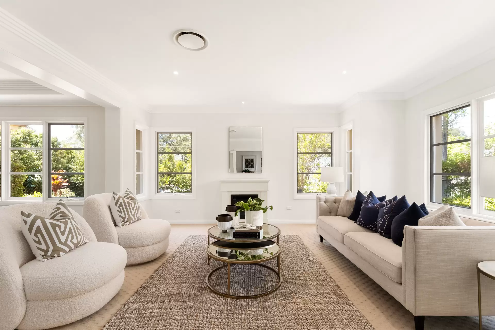
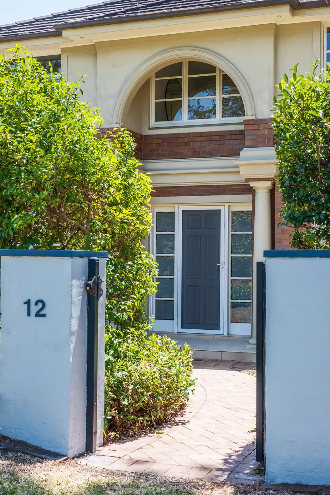

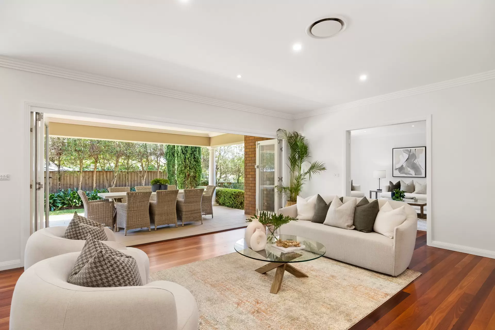
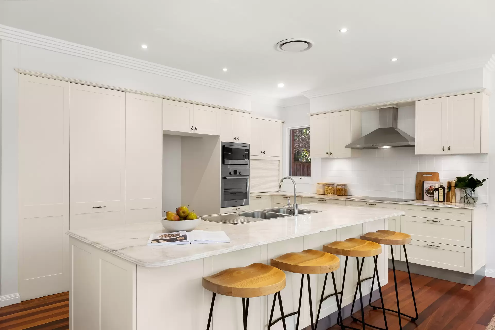
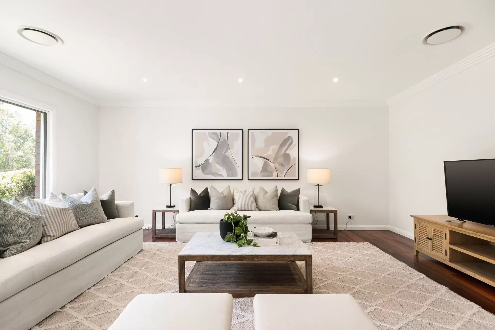
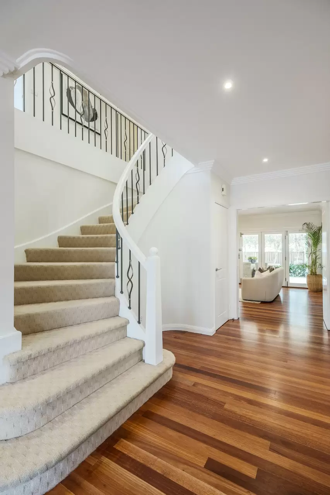
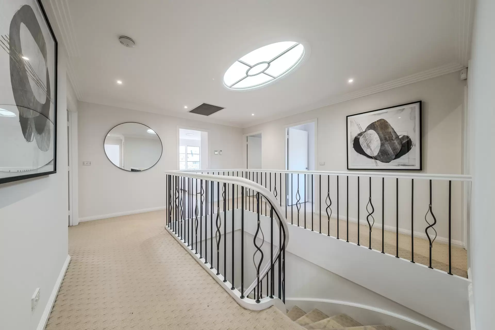
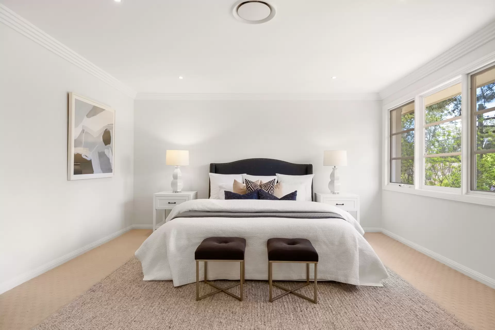
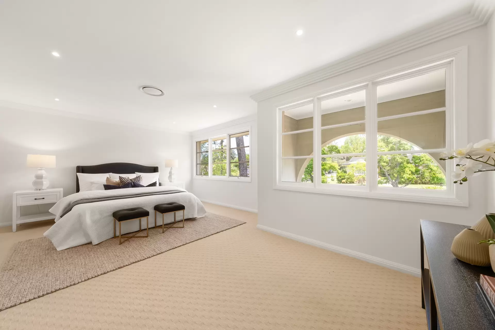
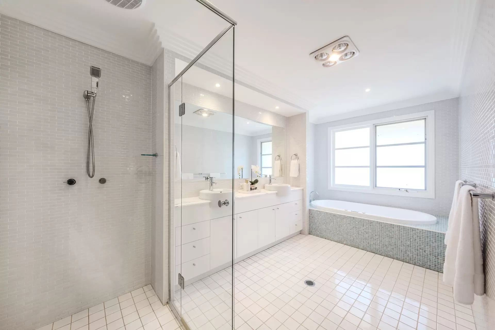
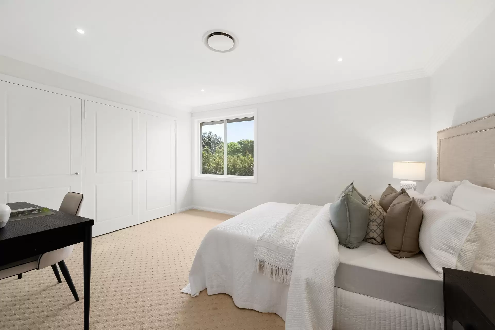
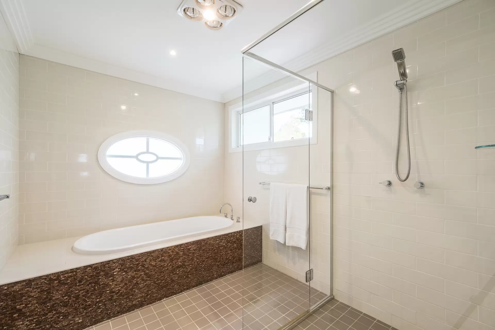
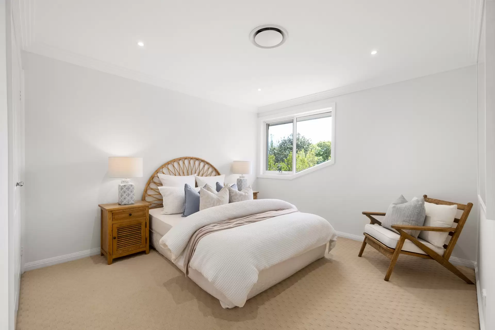

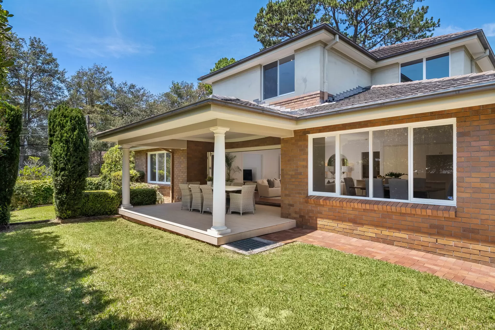
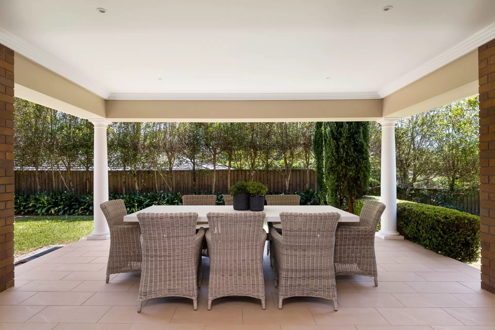

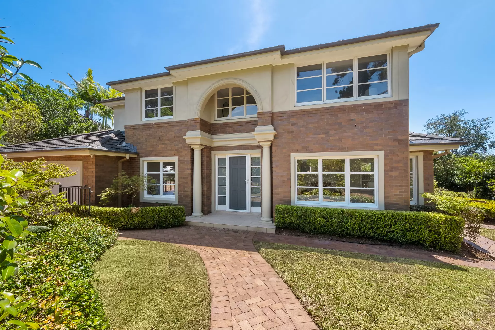
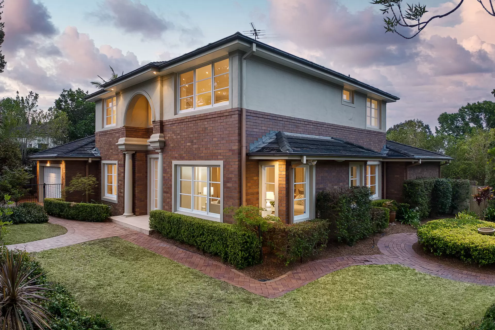
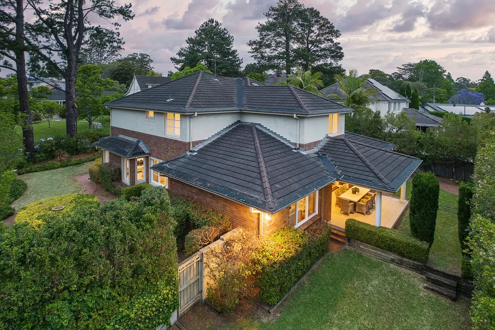
12 Lincoln Road St Ives
Experience luxury at its best: 5-bedroom Meadowbank home in prized pocket of St Ives
Indulge in true luxury and style with this stunning north-to-rear designer family home by Meadowbank. Boasting 5 bedrooms and multiple living areas, including formal dining and lounge, casual dining, living and family, this stunning home provides the ideal setting for the busyness of life, with plenty of space for everyone. The sweeping staircase, cosy fireplace and decorative cornices tastefully accent the stylish interior, whilst the extensive covered outdoor terrace offers indoor/outdoor entertaining in all seasons. Walk to CBD buses, St Ives Village, parks and schools, minutes to rail, and in the catchment zone for St Ives North Public and St Ives High School.
924.5sqm of land, striking 5-bedroom Meadowbank home, north-to-rear aspect 5 generous bedrooms with BIR's, master suite with substantial WIR and ensuite 2 spacious bathrooms with baths, heat lights and double marble-top vanities Luxurious kitchen with island marble bench, breakfast bar and butler's pantry Multiple living spaces, lounge, dining, casual dining, living and family roomsCosy fireplace in formal lounge, polished timber flooring, sweeping staircaseSeamless flow from living areas to substantial covered entertaining terraceAdditional outdoor courtyard entertaining space, back-to-base alarmInternal laundry, linen press, ducted reverse-cycle air conditioning, safeAdditional powder room downstairs, abundant cupboard storage throughoutImmensely private, beautiful garden views from every room, lush level lawn Double lock-up garage with internal access and ample space for storage
Disclaimer: Whilst every effort has been made to ensure the accuracy and thoroughness of the information provided to you in our marketing material, we cannot guarantee the accuracy of the information provided by our Vendors, and as such, Chan Yahl makes no statement, representation or warranty, and assumes no legal liability in relation to the accuracy of the information provided. Interested parties should conduct their own due diligence in relation to each property they are considering purchasing. Please be advised that the photographs, maps, images, or virtual styling representations included in this real estate listing are intended for illustrative purposes only and may not accurately depict the current condition or appearance of the property.
Amenities
Bus Services
Meet the team


Contact Us
Ever wondered what your property’s worth?
Get a free property report including recent sales in your neighbourhood and a property value estimate.