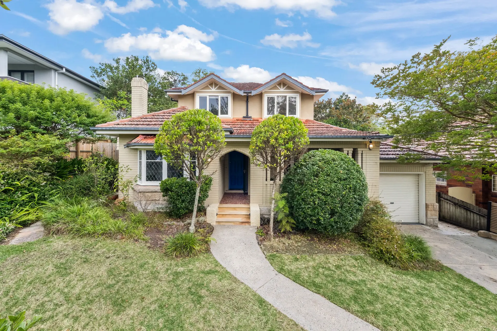
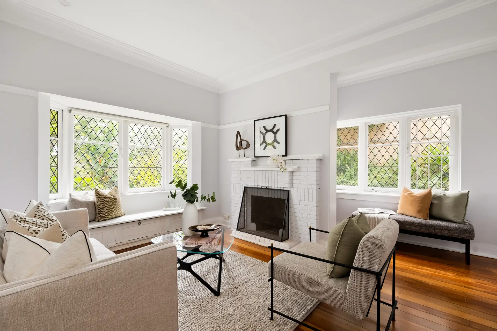
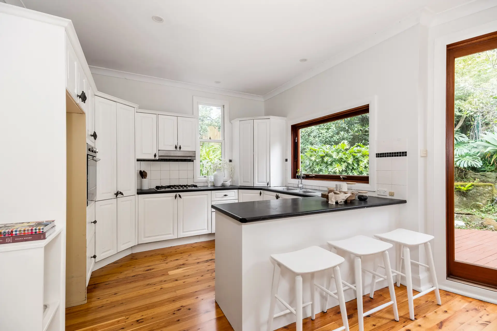
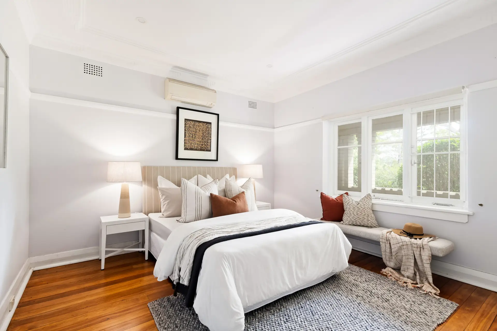

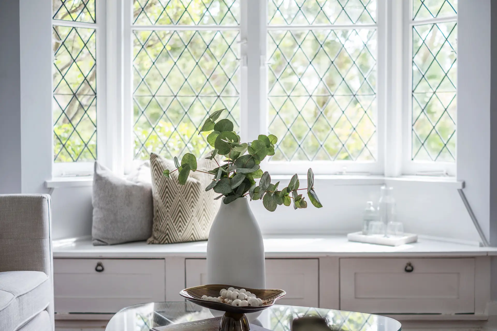
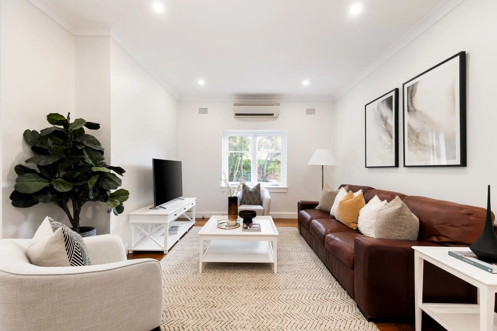
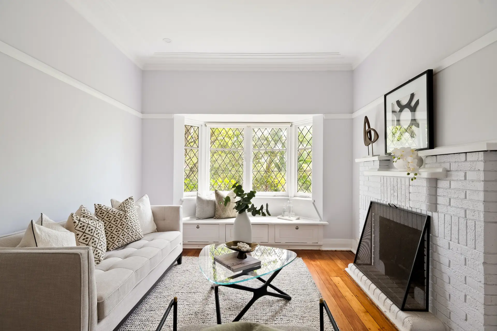
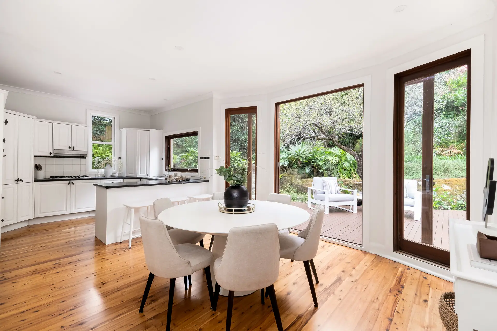
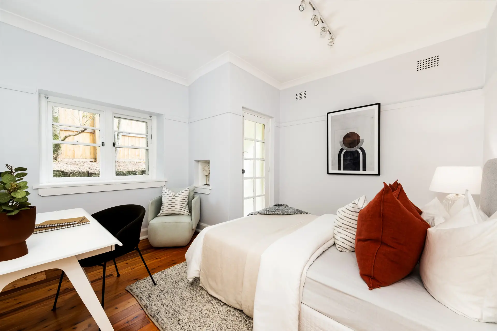
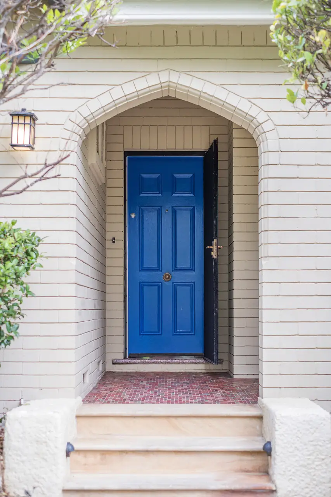
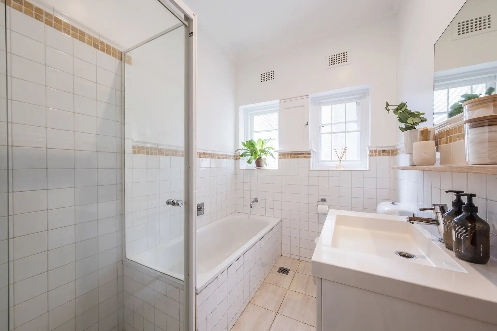
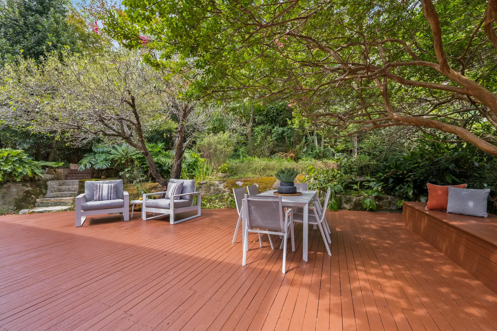
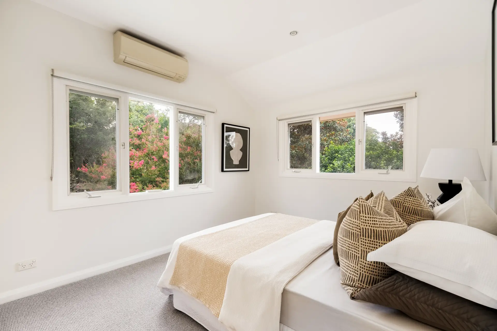
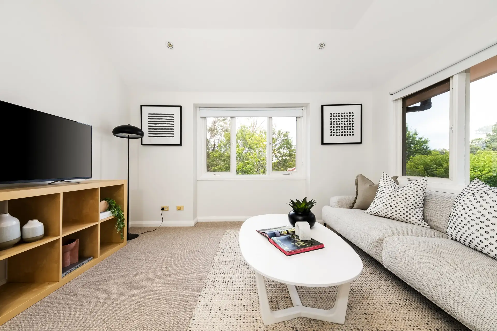

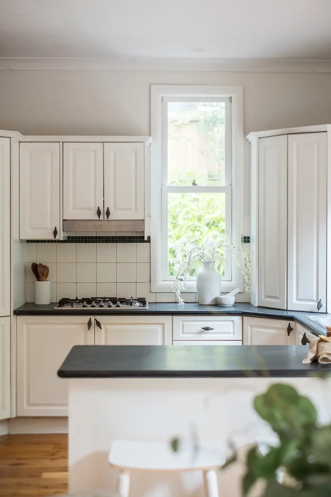
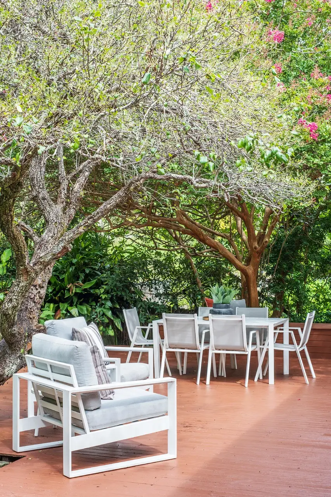
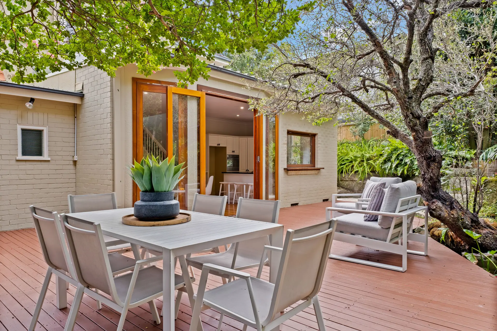
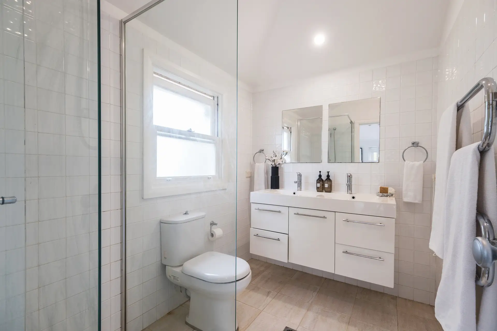
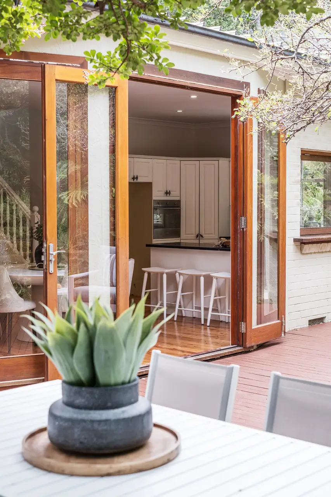
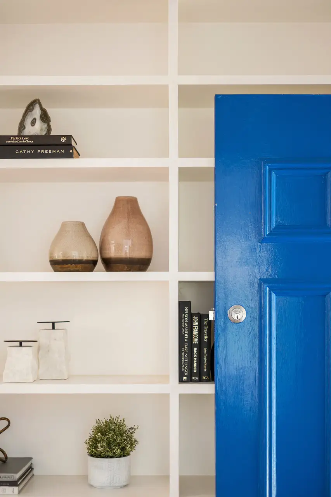
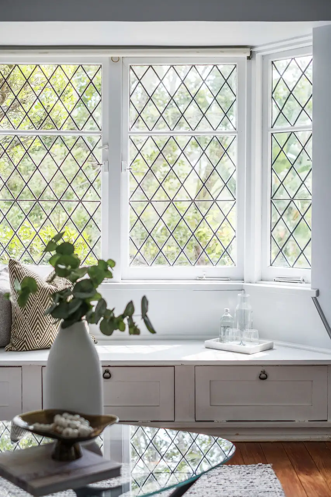
114 Bent Street Lindfield
Refreshed and ready to entertain in a prime northeast to rear family location
This bright and spacious home is the perfect surprise package bathed in light from its northeast to rear orientation and beautifully updated with fresh paint, new carpet, and refinished timber floors.
Move straight in and relax with ample space from the three inviting living areas, including a family retreat upstairs. The open family room captures garden views with a flawless transition to the party-sized deck for entertaining in privacy and serenity. Positioned on a conservation free 777.8sqm land parcel, this home offers comfortable living today with exciting potential for future enhancement. All of this is just moments from Lindfield's vibrant village and train station, with excellent schools and local attractions nearby.
777.8sqm northeast to rear land parcel and two-storey family homeCharming brick Californian Bungalow origins updated for modern lifeThree living areas, lounge with fireplace, upstairs family retreatOpen plan living and dining interconnecting with vast garden deckClassic white kitchen, gas cooktop, oven, dishwasher, pantry cupboardFour spacious bedrooms, built-in robes, downstairs master bedroomThree well-presented bathrooms, main with bath, 3rd includes laundryLock up garage, gas hot water, gas points, reverse cycle air conditionersDirectly opposite the wide open spaces of Edenborough ParkWalk to rail and Lindfield village, IGA, Harris Farm, new Coles siteIn Lindfield Public School and popular Killara High School zonesStroll to buses for Chatswood Metro and Macquarie University
Disclaimer: Whilst every effort has been made to ensure the accuracy and thoroughness of the information provided to you in our marketing material, we cannot guarantee the accuracy of the information provided by our Vendors, and as such, Chan Yahl makes no statement, representation or warranty, and assumes no legal liability in relation to the accuracy of the information provided. Interested parties should conduct their own due diligence in relation to each property they are considering purchasing.
Please be advised that the photographs, maps, images, or virtual styling representations included in this real estate listing are intended for illustrative purposes only and may not accurately depict the current condition or appearance of the property.
Amenities
Bus Services
Train Services
Meet the team


Contact Us
Ever wondered what your property’s worth?
Get a free property report including recent sales in your neighbourhood and a property value estimate.