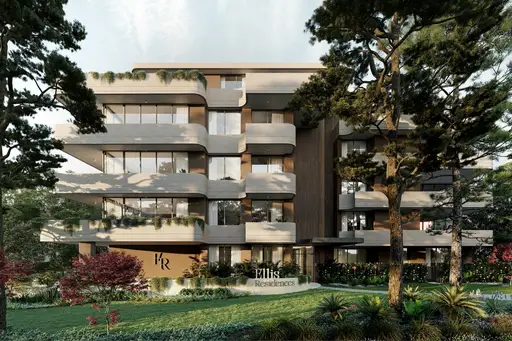For Sale
Now Showing

Found 28 properties

5/38 Park Avenue Waitara
Auction Onsite l Saturday October 4th 1.30pm
Open Wed 3rd September 1.00 - 1.30pm








17 Cambourne Avenue St Ives
Contact Agent









80B Bobbin Head Road Turramurra
Auction Guide $4,300,000 | Tues 16th Sept
Open Wed 3rd September 2.00 - 2.30pm






36 Craiglands Avenue Gordon
Auction Guide $2,500,000 | Tue 9 Sep
Open Wed 3rd September 12.15 - 12.45pm

5 St Andrews Drive Pymble
Auction Guide $3,500,000 | Tue 16th Sep at 5:00pm
Open Wed 3rd September 1.00 - 1.30pm

10/191 Pacific Highway Lindfield
Under Contract - Contact Agent

19 Fairlight Avenue East Killara
Auction Sat 13th Sept | Price Guide: $4,950,000
Open Wed 3rd September 11.00 - 11.30am

6-8 Newhaven Place St Ives
For Sale | Contact Agent
Ever wondered what your property’s worth?
Get a free property report including recent sales in your neighbourhood and a property value estimate.